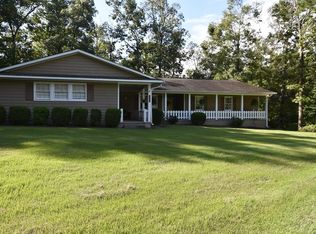Great 5 bdrm home set on .82 Acres. This home has new flooring, paint, fixtures, and granite countertops. This home offers a large livingroom w/fireplace, a diningroom, kitchen w/breakfast area and a large laundry/hobby room. The master is on the main floor; master bath has been updated. Upstairs has 4 bedrooms and a an updated bath. Large lot has privacy and shade and room to play. Great deck off the dining room for outdoor entertaining, A basketball court for kids of all ages. Call today to see this one.
This property is off market, which means it's not currently listed for sale or rent on Zillow. This may be different from what's available on other websites or public sources.
