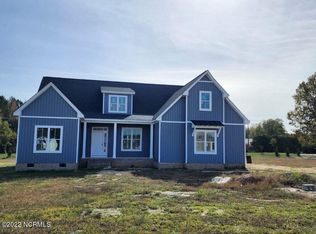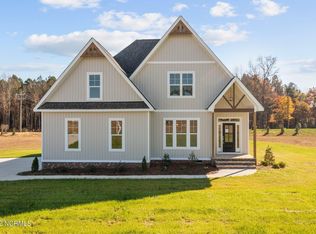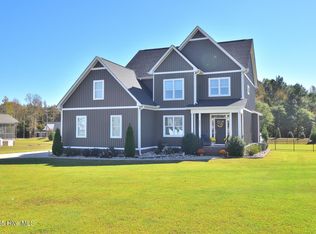Sold for $439,000
$439,000
5727 Harvest Ridge Road, Battleboro, NC 27809
3beds
2,024sqft
Single Family Residence
Built in 2023
0.69 Acres Lot
$443,300 Zestimate®
$217/sqft
$2,291 Estimated rent
Home value
$443,300
$364,000 - $550,000
$2,291/mo
Zestimate® history
Loading...
Owner options
Explore your selling options
What's special
Experience the luxurious finishes in this beautiful Farm at Red Oak home. Just over 2000 sq ft main floor with optional second floor expansion this home has it all. Open concept, high ceilings, split floorplan, real hardwood floors, great storage, bright, airy and modern with a true farmhouse flair. Enjoy front porch sitting on this working farm and an ever changing scenic backdrop that's nothing short of captivating. This home is currently under construction and will be complete in the fall of 2023.
Zillow last checked: 8 hours ago
Listing updated: July 13, 2024 at 04:43am
Listed by:
Tammy Eickhoff 919-610-2366,
EXP Realty LLC - C
Bought with:
Chuck Williamson, 270840
Chesson Agency, eXp Realty
Source: Hive MLS,MLS#: 100385803 Originating MLS: Rocky Mount Area Association of Realtors
Originating MLS: Rocky Mount Area Association of Realtors
Facts & features
Interior
Bedrooms & bathrooms
- Bedrooms: 3
- Bathrooms: 2
- Full bathrooms: 2
Primary bedroom
- Level: First
Bedroom 2
- Level: First
Bedroom 3
- Level: First
Bonus room
- Level: Upper
Heating
- Heat Pump, Electric
Cooling
- Central Air
Appliances
- Included: Electric Cooktop, Built-In Microwave, Dishwasher
- Laundry: Laundry Room
Features
- Master Downstairs, Walk-in Closet(s), High Ceilings, Entrance Foyer, Kitchen Island, Ceiling Fan(s), Pantry, Walk-in Shower, Gas Log, Walk-In Closet(s)
- Flooring: Carpet, Tile, Wood
- Has fireplace: Yes
- Fireplace features: Gas Log
Interior area
- Total structure area: 2,024
- Total interior livable area: 2,024 sqft
Property
Parking
- Total spaces: 2
- Parking features: Attached, Concrete
- Has attached garage: Yes
Features
- Levels: One and One Half
- Stories: 1
- Patio & porch: Covered, Porch
- Fencing: None
Lot
- Size: 0.69 Acres
- Dimensions: 120 x 250 x 120 x 249
Details
- Parcel number: 382300583511
- Zoning: Res
- Special conditions: Standard
Construction
Type & style
- Home type: SingleFamily
- Property subtype: Single Family Residence
Materials
- Vinyl Siding
- Foundation: Crawl Space
- Roof: Architectural Shingle
Condition
- New construction: Yes
- Year built: 2023
Utilities & green energy
- Sewer: Septic Tank
- Water: Public
- Utilities for property: Water Available
Community & neighborhood
Location
- Region: Battleboro
- Subdivision: The Farm at Red Oak
HOA & financial
HOA
- Has HOA: Yes
- HOA fee: $450 monthly
- Amenities included: Maintenance Common Areas, Street Lights
- Association name: The Farm at Red Oak
- Association phone: 555-555-5555
Other
Other facts
- Listing agreement: Exclusive Right To Sell
- Listing terms: Cash,Conventional,VA Loan
- Road surface type: Paved
Price history
| Date | Event | Price |
|---|---|---|
| 7/12/2024 | Sold | $439,000$217/sqft |
Source: | ||
| 6/14/2024 | Pending sale | $439,000$217/sqft |
Source: | ||
| 6/14/2024 | Contingent | $439,000$217/sqft |
Source: | ||
| 4/5/2024 | Price change | $439,000-0.1%$217/sqft |
Source: | ||
| 4/2/2024 | Price change | $439,500-0.1%$217/sqft |
Source: | ||
Public tax history
| Year | Property taxes | Tax assessment |
|---|---|---|
| 2024 | $3,231 +1436.6% | $443,770 +1461.5% |
| 2023 | $210 | $28,420 |
| 2022 | $210 | $28,420 +31% |
Find assessor info on the county website
Neighborhood: 27809
Nearby schools
GreatSchools rating
- 8/10Red Oak ElementaryGrades: K-2Distance: 0.7 mi
- 7/10Red Oak MiddleGrades: 6-8Distance: 0.8 mi
- 5/10Northern Nash HighGrades: PK,9-12Distance: 3.5 mi
Schools provided by the listing agent
- Elementary: Red Oak
- Middle: Red Oak
- High: Northern Nash
Source: Hive MLS. This data may not be complete. We recommend contacting the local school district to confirm school assignments for this home.
Get pre-qualified for a loan
At Zillow Home Loans, we can pre-qualify you in as little as 5 minutes with no impact to your credit score.An equal housing lender. NMLS #10287.


