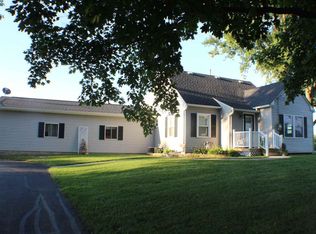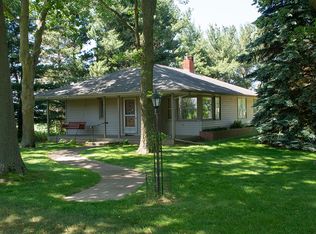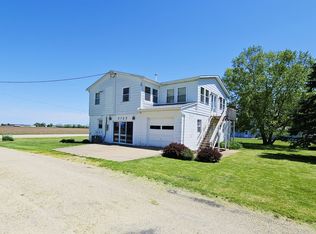Closed
$175,000
5727 Garden Plain Rd, Fulton, IL 61252
3beds
1,406sqft
Single Family Residence
Built in 1948
1 Acres Lot
$183,600 Zestimate®
$124/sqft
$1,540 Estimated rent
Home value
$183,600
$143,000 - $237,000
$1,540/mo
Zestimate® history
Loading...
Owner options
Explore your selling options
What's special
Well-built ranch with a beautiful stone fireplace in the living room, a picture window in the kitchen, and many updates in the past three years including geothermal heating and A/C, new flooring and paint throughout the upstairs, gazebo with hot tub, chicken coop, a mini split in the 2-car attached garage, and concrete driveway pad. The additional 1400 sq. ft. in the basement is mostly open, features another stone fireplace, an additional bath, storage and workshop rooms and a non-conforming bedroom.
Zillow last checked: 8 hours ago
Listing updated: July 24, 2025 at 01:29am
Listing courtesy of:
Barbara Kophamer 815-441-4909,
RE/MAX Sauk Valley
Bought with:
Non Member
NON MEMBER
Source: MRED as distributed by MLS GRID,MLS#: 12344767
Facts & features
Interior
Bedrooms & bathrooms
- Bedrooms: 3
- Bathrooms: 2
- Full bathrooms: 2
Primary bedroom
- Features: Flooring (Carpet)
- Level: Main
- Area: 169 Square Feet
- Dimensions: 13X13
Bedroom 2
- Features: Flooring (Carpet)
- Level: Main
- Area: 117 Square Feet
- Dimensions: 9X13
Bedroom 3
- Features: Flooring (Carpet)
- Level: Main
- Area: 72 Square Feet
- Dimensions: 8X9
Dining room
- Features: Flooring (Carpet)
- Level: Main
- Area: 108 Square Feet
- Dimensions: 9X12
Kitchen
- Features: Kitchen (Eating Area-Table Space, Galley), Flooring (Vinyl)
- Level: Main
- Area: 64 Square Feet
- Dimensions: 8X8
Living room
- Features: Flooring (Carpet)
- Level: Main
- Area: 288 Square Feet
- Dimensions: 12X24
Heating
- Geothermal
Cooling
- Geothermal
Appliances
- Included: Range, Microwave, Refrigerator, Washer, Dryer
Features
- 1st Floor Bedroom, 1st Floor Full Bath, Separate Dining Room
- Flooring: Carpet
- Basement: Partially Finished,Full
- Number of fireplaces: 2
- Fireplace features: Wood Burning, Living Room, Basement
Interior area
- Total structure area: 1,406
- Total interior livable area: 1,406 sqft
Property
Parking
- Total spaces: 2
- Parking features: Concrete, Gravel, Garage Door Opener, Heated Garage, On Site, Garage Owned, Attached, Garage
- Attached garage spaces: 2
- Has uncovered spaces: Yes
Accessibility
- Accessibility features: No Disability Access
Features
- Stories: 1
- Has spa: Yes
- Spa features: Outdoor Hot Tub
Lot
- Size: 1 Acres
- Dimensions: 233X195X195X50X42X132
- Features: Mature Trees
Details
- Additional structures: Gazebo, Poultry Coop
- Parcel number: 07222010020000
- Special conditions: None
- Other equipment: Ceiling Fan(s)
Construction
Type & style
- Home type: SingleFamily
- Property subtype: Single Family Residence
Materials
- Brick, Stone
- Foundation: Block
- Roof: Asphalt
Condition
- New construction: No
- Year built: 1948
Utilities & green energy
- Sewer: Septic Tank
- Water: Well
Green energy
- Energy efficient items: Geothermal Heating/Cooling System
Community & neighborhood
Community
- Community features: Street Paved
Location
- Region: Fulton
Other
Other facts
- Listing terms: Conventional
- Ownership: Fee Simple
Price history
| Date | Event | Price |
|---|---|---|
| 7/21/2025 | Sold | $175,000-7.2%$124/sqft |
Source: | ||
| 6/24/2025 | Contingent | $188,500$134/sqft |
Source: | ||
| 6/13/2025 | Listed for sale | $188,500$134/sqft |
Source: | ||
| 5/16/2025 | Contingent | $188,500$134/sqft |
Source: | ||
| 4/28/2025 | Price change | $188,500-3.3%$134/sqft |
Source: | ||
Public tax history
| Year | Property taxes | Tax assessment |
|---|---|---|
| 2024 | $3,639 +8% | $56,408 +8% |
| 2023 | $3,368 +75.3% | $52,225 +9.4% |
| 2022 | $1,922 -1.6% | $47,733 +5.2% |
Find assessor info on the county website
Neighborhood: 61252
Nearby schools
GreatSchools rating
- 4/10Fulton Elementary SchoolGrades: K-5Distance: 4.9 mi
- 3/10River Bend Middle SchoolGrades: 6-8Distance: 4.9 mi
- 8/10Fulton High SchoolGrades: 9-12Distance: 4.5 mi
Schools provided by the listing agent
- District: 2
Source: MRED as distributed by MLS GRID. This data may not be complete. We recommend contacting the local school district to confirm school assignments for this home.
Get pre-qualified for a loan
At Zillow Home Loans, we can pre-qualify you in as little as 5 minutes with no impact to your credit score.An equal housing lender. NMLS #10287.


