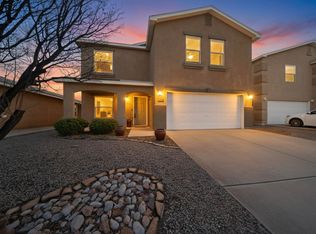Sold
Price Unknown
5727 Cibola Dr NE, Rio Rancho, NM 87144
4beds
2,526sqft
Single Family Residence
Built in 2006
10,454.4 Square Feet Lot
$348,700 Zestimate®
$--/sqft
$2,476 Estimated rent
Home value
$348,700
$317,000 - $384,000
$2,476/mo
Zestimate® history
Loading...
Owner options
Explore your selling options
What's special
Huge price reduction--now offered at $372,990! This home is priced to sell fast! With over 2,500 sq ft in Rio Rancho, it features 4 spacious bedrooms, 2.5 baths, a large kitchen with granite countertops and abundant cabinet space--perfect for cooking and entertaining. Multiple living areas include a family room, living room, and an upstairs loft. The primary suite offers dual sinks, a soaking tub, and a separate shower. Enjoy low-maintenance living with a xeriscaped backyard, covered patio, and ceiling fan for warm New Mexico evenings. Don't miss this deal!
Zillow last checked: 8 hours ago
Listing updated: August 27, 2025 at 02:14pm
Listed by:
Lezly J Romero 505-991-5351,
Simply Real Estate
Bought with:
Lezly J Romero, REC20240535
Simply Real Estate
Source: SWMLS,MLS#: 1084119
Facts & features
Interior
Bedrooms & bathrooms
- Bedrooms: 4
- Bathrooms: 3
- Full bathrooms: 2
- 1/2 bathrooms: 1
Primary bedroom
- Level: Upper
- Area: 362.7
- Dimensions: 18.6 x 19.5
Bedroom 2
- Level: Upper
- Area: 139.38
- Dimensions: 10.1 x 13.8
Bedroom 3
- Level: Upper
- Area: 139.38
- Dimensions: 10.1 x 13.8
Bedroom 4
- Level: Upper
- Area: 158.55
- Dimensions: 10.5 x 15.1
Dining room
- Level: Main
- Area: 153.69
- Dimensions: 10.9 x 14.1
Family room
- Level: Main
- Area: 257.56
- Dimensions: 13.7 x 18.8
Kitchen
- Level: Main
- Area: 100.11
- Dimensions: 7.1 x 14.1
Living room
- Level: Main
- Area: 318.61
- Dimensions: 21.1 x 15.1
Heating
- Central, Forced Air, Natural Gas
Cooling
- Refrigerated
Appliances
- Laundry: Electric Dryer Hookup
Features
- Breakfast Area, Kitchen Island, Loft, Multiple Living Areas
- Flooring: Carpet Free, Tile, Vinyl
- Windows: Double Pane Windows, Insulated Windows
- Has basement: No
- Number of fireplaces: 1
- Fireplace features: Gas Log
Interior area
- Total structure area: 2,526
- Total interior livable area: 2,526 sqft
Property
Parking
- Total spaces: 2
- Parking features: Attached, Garage
- Attached garage spaces: 2
Accessibility
- Accessibility features: None
Features
- Levels: Two
- Stories: 2
- Patio & porch: Covered, Patio
- Exterior features: Private Yard
- Fencing: Wall
Lot
- Size: 10,454 sqft
Details
- Parcel number: 1016076027133
- Zoning description: R-1
Construction
Type & style
- Home type: SingleFamily
- Property subtype: Single Family Residence
Materials
- Frame, Stucco
- Roof: Pitched,Shingle
Condition
- Resale
- New construction: No
- Year built: 2006
Details
- Builder name: Centex
Utilities & green energy
- Sewer: Public Sewer
- Water: Public
- Utilities for property: Electricity Connected, Natural Gas Connected, Sewer Connected, Water Connected
Green energy
- Energy generation: None
Community & neighborhood
Location
- Region: Rio Rancho
Other
Other facts
- Listing terms: Cash,Conventional,FHA,VA Loan
Price history
| Date | Event | Price |
|---|---|---|
| 8/25/2025 | Sold | -- |
Source: | ||
| 8/4/2025 | Pending sale | $372,990$148/sqft |
Source: | ||
| 7/31/2025 | Price change | $372,990-4.1%$148/sqft |
Source: | ||
| 7/9/2025 | Price change | $389,000-1.5%$154/sqft |
Source: | ||
| 6/13/2025 | Price change | $395,000-4.8%$156/sqft |
Source: | ||
Public tax history
| Year | Property taxes | Tax assessment |
|---|---|---|
| 2025 | $3,825 -0.3% | $109,623 +3% |
| 2024 | $3,836 +2.6% | $106,431 +3% |
| 2023 | $3,737 +1.9% | $103,331 +3% |
Find assessor info on the county website
Neighborhood: 87144
Nearby schools
GreatSchools rating
- 7/10Vista Grande Elementary SchoolGrades: K-5Distance: 0.8 mi
- 8/10Mountain View Middle SchoolGrades: 6-8Distance: 2.5 mi
- 7/10V Sue Cleveland High SchoolGrades: 9-12Distance: 3.4 mi
Get a cash offer in 3 minutes
Find out how much your home could sell for in as little as 3 minutes with a no-obligation cash offer.
Estimated market value$348,700
Get a cash offer in 3 minutes
Find out how much your home could sell for in as little as 3 minutes with a no-obligation cash offer.
Estimated market value
$348,700

