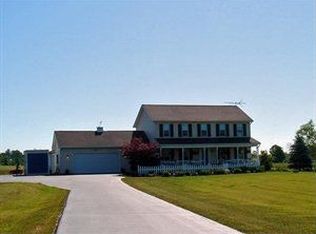Closed
$375,000
5727 Bowmiller Rd, Lockport, NY 14094
3beds
1,960sqft
Single Family Residence
Built in 1995
10.2 Acres Lot
$450,200 Zestimate®
$191/sqft
$2,689 Estimated rent
Home value
$450,200
$423,000 - $482,000
$2,689/mo
Zestimate® history
Loading...
Owner options
Explore your selling options
What's special
Welcome to this BEAUTIFULLY maintained home on 10 acres in the Town of Lockport. PICTURES DO NOT DO THIS HOME JUSTICE...3 bedrooms and 2 full bathrooms are just the beginning of what this home has to offer. 3 car garage with new garage doors and entry keypad will have you wanting to see more of this home. A large two-tier deck off the back of the house and a long covered front porch adds to the beauty of this country like setting. This unique home also hosts a large basement with 10 ft ceilings waiting for you to make it your own. Large Master Bedroom with a huge 2 shower master bath, walk in closet and full-size washer and dryer are the highlights of this en suite bathroom. This home also has 2 additional generous size bedrooms and second full bath. A large sunny kitchen with stainless steel appliances, eat in breakfast area and formal dining room add to the beauty of this home. Natural stone fireplace in the living room and large sliding doors to the deck off the family room will definitely draw your attention. Central vacuum and central air are just a few of the delights waiting for you today!
Zillow last checked: 8 hours ago
Listing updated: May 03, 2023 at 07:52am
Listed by:
Karen L Mulcahy 716-581-0970,
HUNT Real Estate Corporation
Bought with:
Joshua James, 10301210944
Keller Williams Realty WNY
Source: NYSAMLSs,MLS#: B1443319 Originating MLS: Buffalo
Originating MLS: Buffalo
Facts & features
Interior
Bedrooms & bathrooms
- Bedrooms: 3
- Bathrooms: 2
- Full bathrooms: 2
- Main level bathrooms: 2
- Main level bedrooms: 3
Bedroom 1
- Level: First
Bedroom 1
- Level: First
Bedroom 2
- Level: First
Bedroom 2
- Level: First
Bedroom 3
- Level: First
Bedroom 3
- Level: First
Basement
- Level: Basement
Basement
- Level: Basement
Heating
- Gas, Wood, Forced Air
Cooling
- Central Air
Appliances
- Included: Dryer, Dishwasher, Gas Oven, Gas Range, Gas Water Heater, Refrigerator, Washer
- Laundry: Main Level
Features
- Breakfast Area, Ceiling Fan(s), Central Vacuum, Separate/Formal Dining Room, Entrance Foyer, Eat-in Kitchen, Sliding Glass Door(s)
- Flooring: Other, See Remarks
- Doors: Sliding Doors
- Basement: Full,Sump Pump
- Number of fireplaces: 1
Interior area
- Total structure area: 1,960
- Total interior livable area: 1,960 sqft
Property
Parking
- Total spaces: 3
- Parking features: Attached, Electricity, Garage, Water Available, Garage Door Opener
- Attached garage spaces: 3
Features
- Levels: One
- Stories: 1
- Patio & porch: Deck
- Exterior features: Blacktop Driveway, Concrete Driveway, Deck
Lot
- Size: 10.20 Acres
- Dimensions: 285 x 1655
- Features: Agricultural, Rectangular, Rectangular Lot, Residential Lot
Details
- Parcel number: 2926001240030001080000
- Special conditions: Standard
Construction
Type & style
- Home type: SingleFamily
- Architectural style: Split Level
- Property subtype: Single Family Residence
Materials
- Vinyl Siding
- Foundation: Poured
- Roof: Asphalt
Condition
- Resale
- Year built: 1995
Utilities & green energy
- Sewer: Septic Tank
- Water: Not Connected, Public
- Utilities for property: Water Available
Community & neighborhood
Location
- Region: Lockport
Other
Other facts
- Listing terms: Cash,Conventional,FHA,VA Loan
Price history
| Date | Event | Price |
|---|---|---|
| 5/2/2023 | Sold | $375,000-3.8%$191/sqft |
Source: | ||
| 2/17/2023 | Pending sale | $389,900$199/sqft |
Source: HUNT ERA Real Estate Report a problem | ||
| 2/17/2023 | Contingent | $389,900$199/sqft |
Source: | ||
| 1/31/2023 | Price change | $389,900-2.5%$199/sqft |
Source: | ||
| 11/22/2022 | Price change | $399,9000%$204/sqft |
Source: | ||
Public tax history
| Year | Property taxes | Tax assessment |
|---|---|---|
| 2024 | -- | $360,000 +9.1% |
| 2023 | -- | $330,000 +8.9% |
| 2022 | -- | $303,000 +44.3% |
Find assessor info on the county website
Neighborhood: 14094
Nearby schools
GreatSchools rating
- 8/10George Southard Elementary SchoolGrades: K-4Distance: 1.7 mi
- 7/10North Park Junior High SchoolGrades: 7-8Distance: 3.4 mi
- 5/10Lockport High SchoolGrades: 9-12Distance: 1.9 mi
Schools provided by the listing agent
- District: Lockport
Source: NYSAMLSs. This data may not be complete. We recommend contacting the local school district to confirm school assignments for this home.
