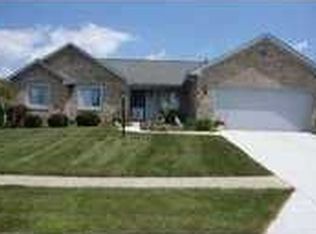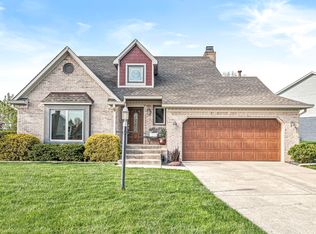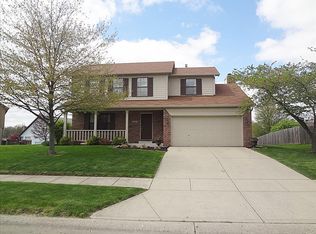Sold
$305,000
5727 Bold Ruler Dr, Indianapolis, IN 46237
3beds
1,938sqft
Residential, Single Family Residence
Built in 1992
0.27 Acres Lot
$311,400 Zestimate®
$157/sqft
$1,991 Estimated rent
Home value
$311,400
$286,000 - $339,000
$1,991/mo
Zestimate® history
Loading...
Owner options
Explore your selling options
What's special
This beautiful 2 story home is ready to move in! Located in Franklin Township just minutes away from downtown Indy. Complete with 3 bedrooms and 2.5 baths. On the main floor you will find a large great room, with vaulted ceilings, and a wood-burning fireplace with shiplap to the 2nd floor. A 1/2 bath is tuck away under the stairs. Check out the dining room with all the built-in cabinets, just waiting for your perfect coffee bar set-up. The kitchen is updated with granite counter tops and stainless-steel appliances (new dishwasher in 2024) and a breakfast nook area. The large laundry room/mud room is a plus for any family. Upstairs you will find the primary bathroom with a full-on suite, spa tub, full shower and double sinks. 2 guest home, a hall guest bath and a loft area! New carpet and tempur pedic pad was installed in 2020. The 2024 exterior update included James Hardie siding on the front, all new exterior paint including the shed and new landscaping.
Zillow last checked: 8 hours ago
Listing updated: March 19, 2025 at 12:58pm
Listing Provided by:
Dana Wright 317-200-9090,
RE/MAX Advanced Realty
Bought with:
Matthew Mielke
Envoy Real Estate, LLC
Source: MIBOR as distributed by MLS GRID,MLS#: 22020333
Facts & features
Interior
Bedrooms & bathrooms
- Bedrooms: 3
- Bathrooms: 3
- Full bathrooms: 2
- 1/2 bathrooms: 1
- Main level bathrooms: 1
Primary bedroom
- Features: Carpet
- Level: Upper
- Area: 182 Square Feet
- Dimensions: 14x13
Bedroom 2
- Features: Laminate
- Level: Upper
- Area: 120 Square Feet
- Dimensions: 12x10
Bedroom 3
- Features: Laminate
- Level: Upper
- Area: 120 Square Feet
- Dimensions: 12x10
Dining room
- Features: Hardwood
- Level: Main
- Area: 182 Square Feet
- Dimensions: 14x13
Kitchen
- Features: Hardwood
- Level: Main
- Area: 204 Square Feet
- Dimensions: 17x12
Laundry
- Features: Vinyl
- Level: Main
- Area: 120 Square Feet
- Dimensions: 6x20
Living room
- Features: Carpet
- Level: Main
- Area: 255 Square Feet
- Dimensions: 17x15
Loft
- Features: Carpet
- Level: Upper
- Area: 132 Square Feet
- Dimensions: 12x11
Heating
- Forced Air
Cooling
- Has cooling: Yes
Appliances
- Included: Dishwasher, Dryer, Disposal, Gas Water Heater, MicroHood, Electric Oven, Refrigerator, Washer, Water Softener Owned
- Laundry: Laundry Room
Features
- Vaulted Ceiling(s), Entrance Foyer, Ceiling Fan(s), Hardwood Floors, High Speed Internet, Pantry, Walk-In Closet(s)
- Flooring: Hardwood
- Windows: Screens, Windows Thermal, Wood Work Painted
- Has basement: No
- Number of fireplaces: 1
- Fireplace features: Wood Burning
Interior area
- Total structure area: 1,938
- Total interior livable area: 1,938 sqft
Property
Parking
- Total spaces: 2
- Parking features: Attached, Concrete
- Attached garage spaces: 2
- Details: Garage Parking Other(Finished Garage, Garage Door Opener, Keyless Entry)
Features
- Levels: Two
- Stories: 2
- Patio & porch: Patio, Covered
- Fencing: Fenced,Fence Full Rear
Lot
- Size: 0.27 Acres
- Features: Corner Lot, Curbs, Sidewalks, Storm Sewer, Street Lights
Details
- Additional structures: Barn Storage
- Parcel number: 491510121078000300
- Horse amenities: None
Construction
Type & style
- Home type: SingleFamily
- Architectural style: Traditional
- Property subtype: Residential, Single Family Residence
Materials
- Wood Brick
- Foundation: Crawl Space
Condition
- Updated/Remodeled
- New construction: No
- Year built: 1992
Utilities & green energy
- Water: Municipal/City
Community & neighborhood
Location
- Region: Indianapolis
- Subdivision: Farhill Woods
HOA & financial
HOA
- Has HOA: Yes
- HOA fee: $75 annually
- Association phone: 317-786-7615
Price history
| Date | Event | Price |
|---|---|---|
| 3/19/2025 | Sold | $305,000-3.2%$157/sqft |
Source: | ||
| 2/26/2025 | Pending sale | $315,000$163/sqft |
Source: | ||
| 2/7/2025 | Listed for sale | $315,000+28.6%$163/sqft |
Source: | ||
| 1/29/2021 | Sold | $245,000+2.1%$126/sqft |
Source: | ||
| 1/5/2021 | Pending sale | $239,900$124/sqft |
Source: Mike Watkins Real Estate Group #21757214 Report a problem | ||
Public tax history
| Year | Property taxes | Tax assessment |
|---|---|---|
| 2024 | $2,584 -1% | $272,800 +5.6% |
| 2023 | $2,611 +25.5% | $258,400 -1% |
| 2022 | $2,081 +5.5% | $261,100 +25.5% |
Find assessor info on the county website
Neighborhood: South Emerson
Nearby schools
GreatSchools rating
- 5/10Bunker Hill Elementary SchoolGrades: K-3Distance: 1.2 mi
- 7/10Franklin Central Junior HighGrades: 7-8Distance: 4.7 mi
- 9/10Franklin Central High SchoolGrades: 9-12Distance: 2.8 mi
Get a cash offer in 3 minutes
Find out how much your home could sell for in as little as 3 minutes with a no-obligation cash offer.
Estimated market value$311,400
Get a cash offer in 3 minutes
Find out how much your home could sell for in as little as 3 minutes with a no-obligation cash offer.
Estimated market value
$311,400


