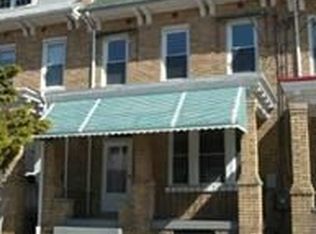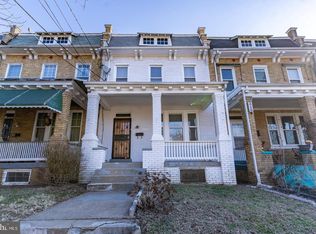Sold for $780,000 on 03/14/25
$780,000
5727 9th St NW, Washington, DC 20011
4beds
2,328sqft
Townhouse
Built in 1927
1,640 Square Feet Lot
$787,300 Zestimate®
$335/sqft
$4,909 Estimated rent
Home value
$787,300
$740,000 - $835,000
$4,909/mo
Zestimate® history
Loading...
Owner options
Explore your selling options
What's special
Welcome to 5727 9th Street Northwest, a modern gem in the heart of Washington, DC's sought after Brightwood neighborhood! This 4-bedroom, 3.5-bathroom fully renovated home offers an inviting space perfect for anyone looking for convenience, comfort and style. The home is a short distance from Takoma Park metro for easy access around the city. Step inside to find a spacious living area with sleek finishes, like Espresso floors throughout the first and second floors. and an abundance of natural light. The open-concept kitchen is a chef’s dream, featuring contemporary stainless steel appliances and plenty of counter space. A powder room on the main floor adds extra convenience for you and your guests. Heading up stairs you have a primary bedroom that boasts an en-suite bath with spa-like amenities, perfect for unwinding after a long day, two secondary bedrooms, a full, designer bathroom and laundry. Head downstairs to the finished basement, ideal for a home office, gym, or entertainment space. Outside, you’ll love the deck for summer BBQs and the charming front porch looking out to Emery Park and community garden. With parking included, you’ll never have to worry about finding a spot. Stay cool in the summer with central air conditioning and enjoy the added convenience of modern amenities throughout. This home offers the perfect blend of urban living and modern comfort. This home is located in a special Fannie Mae HomeReady First area. As your lender for details and lower rates! Come see for yourself – schedule a tour today!
Zillow last checked: 8 hours ago
Listing updated: March 14, 2025 at 08:21am
Listed by:
Mary Saltzman 202-579-4662,
Compass
Bought with:
Jaci Appel, SP98374808
Washington Fine Properties, LLC
Source: Bright MLS,MLS#: DCDC2185008
Facts & features
Interior
Bedrooms & bathrooms
- Bedrooms: 4
- Bathrooms: 4
- Full bathrooms: 3
- 1/2 bathrooms: 1
- Main level bathrooms: 1
Basement
- Area: 640
Heating
- ENERGY STAR Qualified Equipment, Electric
Cooling
- Central Air, Electric
Appliances
- Included: Dishwasher, Disposal, ENERGY STAR Qualified Refrigerator, Microwave, Oven/Range - Gas, Range Hood, Cooktop, Water Heater, Dual Flush Toilets, Electric Water Heater
- Laundry: Laundry Room
Features
- Dining Area, Kitchen Island, Upgraded Countertops, Primary Bath(s), Bar, Entry Level Bedroom, Open Floorplan
- Flooring: Wood
- Basement: Rear Entrance,Connecting Stairway,Finished,Walk-Out Access
- Has fireplace: No
Interior area
- Total structure area: 2,338
- Total interior livable area: 2,328 sqft
- Finished area above ground: 1,698
- Finished area below ground: 630
Property
Parking
- Parking features: Concrete, Driveway
- Has uncovered spaces: Yes
Accessibility
- Accessibility features: None
Features
- Levels: Two
- Stories: 2
- Pool features: None
Lot
- Size: 1,640 sqft
- Features: Urban Land Not Rated
Details
- Additional structures: Above Grade, Below Grade
- Parcel number: 2989//0121
- Zoning: RESIDENTIAL
- Special conditions: Standard
Construction
Type & style
- Home type: Townhouse
- Architectural style: Colonial
- Property subtype: Townhouse
Materials
- Brick
- Foundation: Block
Condition
- New construction: No
- Year built: 1927
Utilities & green energy
- Sewer: Public Sewer
- Water: Public
Green energy
- Energy efficient items: Appliances, Construction, HVAC
- Water conservation: Low-Flow Fixtures
Community & neighborhood
Location
- Region: Washington
- Subdivision: Brightwood
Other
Other facts
- Listing agreement: Exclusive Right To Sell
- Ownership: Fee Simple
Price history
| Date | Event | Price |
|---|---|---|
| 3/14/2025 | Sold | $780,000-1.1%$335/sqft |
Source: | ||
| 2/17/2025 | Pending sale | $789,000$339/sqft |
Source: | ||
| 2/13/2025 | Listed for sale | $789,000-1.3%$339/sqft |
Source: | ||
| 2/5/2025 | Listing removed | $799,000$343/sqft |
Source: | ||
| 11/13/2024 | Price change | $799,000-2.4%$343/sqft |
Source: | ||
Public tax history
| Year | Property taxes | Tax assessment |
|---|---|---|
| 2025 | $6,831 -2.7% | $893,470 -2.1% |
| 2024 | $7,019 +1.9% | $912,830 +2% |
| 2023 | $6,890 +9.2% | $894,630 +9% |
Find assessor info on the county website
Neighborhood: Brightwood Park
Nearby schools
GreatSchools rating
- 6/10Truesdell Education CampusGrades: PK-5Distance: 0.4 mi
- 5/10Ida B. Wells Middle SchoolGrades: 6-8Distance: 0.6 mi
- 4/10Roosevelt High School @ MacFarlandGrades: 9-12Distance: 1.2 mi
Schools provided by the listing agent
- District: District Of Columbia Public Schools
Source: Bright MLS. This data may not be complete. We recommend contacting the local school district to confirm school assignments for this home.

Get pre-qualified for a loan
At Zillow Home Loans, we can pre-qualify you in as little as 5 minutes with no impact to your credit score.An equal housing lender. NMLS #10287.
Sell for more on Zillow
Get a free Zillow Showcase℠ listing and you could sell for .
$787,300
2% more+ $15,746
With Zillow Showcase(estimated)
$803,046
