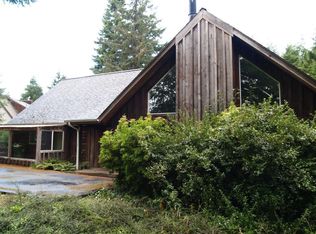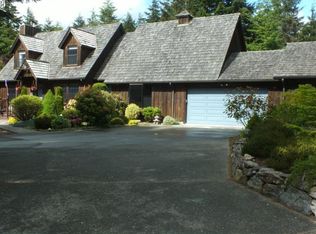Sold
$575,000
57264 Dodger Rd, Bandon, OR 97411
3beds
1,930sqft
Residential, Single Family Residence
Built in 1994
0.55 Acres Lot
$586,700 Zestimate®
$298/sqft
$2,996 Estimated rent
Home value
$586,700
$557,000 - $616,000
$2,996/mo
Zestimate® history
Loading...
Owner options
Explore your selling options
What's special
Weiss Estates Contemporary Retreat. Pride-of-ownership shows throughout! Light and bright home-incredible south-facing windows. Home abuts Bandon Dunes Golf Resort. Expansive south facing windows captures nature's fireplace. Sunroom. Heat pump and wood stove to keep you toasty during winter months. Recent exterior paint. Landscaping is a dream. Underground sprinklers. 15 Gallon Per minute drilled well. Includes membership in Weiss Estates HOA which includes access to Fahy Lake for boating, swimming and fishing. Fahy Lake has a HOA maintained walk way and dock. Three bedrooms upstairs along with two baths. Guest bath on main floor. Warmer microclimate allows for gardening (fruits/vegetables/flower) Woodstove on cold night heats entire home. New laminate flooring. Energy efficient lighting. Many upgrades Since 2015! Ask for list. 12 x 16 shop/storage Building, new plants, drip irrigation system, lawn sprinkler system, cement pathway from home to garden shed, raised garden beds! Enjoy the summer of 2023 in your new home! Home has protective CCR's. No Vacation Rentals. Keeps neighborhood quiet.
Zillow last checked: 8 hours ago
Listing updated: November 08, 2025 at 09:00pm
Listed by:
Fred Gernandt fred@bandonhomes.com,
David L. Davis Real Estate
Bought with:
Paul West, 201243969
eXp Realty, LLC
Source: RMLS (OR),MLS#: 23290981
Facts & features
Interior
Bedrooms & bathrooms
- Bedrooms: 3
- Bathrooms: 3
- Full bathrooms: 2
- Partial bathrooms: 1
- Main level bathrooms: 1
Primary bedroom
- Features: Bathroom, Double Closet
- Level: Upper
- Area: 144
- Dimensions: 12 x 12
Bedroom 2
- Features: Builtin Features, Closet
- Level: Upper
- Area: 108
- Dimensions: 9 x 12
Bedroom 3
- Features: Builtin Features, Closet
- Level: Upper
- Area: 143
- Dimensions: 11 x 13
Dining room
- Level: Main
- Area: 110
- Dimensions: 10 x 11
Kitchen
- Features: Free Standing Refrigerator
- Level: Main
- Area: 192
- Width: 16
Living room
- Features: Bookcases, Ceiling Fan, High Ceilings, Laminate Flooring, Wood Stove
- Level: Main
- Area: 238
- Dimensions: 17 x 14
Heating
- Heat Pump
Cooling
- Heat Pump
Appliances
- Included: Disposal, Free-Standing Range, Free-Standing Refrigerator, Washer/Dryer, Water Softener
- Laundry: Laundry Room
Features
- Ceiling Fan(s), High Ceilings, Plumbed For Central Vacuum, Sink, Built-in Features, Closet, Bookcases, Bathroom, Double Closet
- Flooring: Laminate
- Doors: Sliding Doors
- Basement: Crawl Space
- Fireplace features: Propane, Wood Burning Stove
Interior area
- Total structure area: 1,930
- Total interior livable area: 1,930 sqft
Property
Parking
- Total spaces: 1
- Parking features: Driveway, Off Street, Garage Door Opener, Attached
- Attached garage spaces: 1
- Has uncovered spaces: Yes
Features
- Levels: Two
- Stories: 2
- Patio & porch: Deck
- Exterior features: Dog Run, Garden, Yard
- Fencing: Fenced
- Has view: Yes
- View description: Trees/Woods
- Body of water: Fahy Lake
Lot
- Size: 0.55 Acres
- Features: Wooded, SqFt 20000 to Acres1
Details
- Additional structures: Greenhouse, ToolShed
- Parcel number: 7678800
- Zoning: RR2
Construction
Type & style
- Home type: SingleFamily
- Architectural style: NW Contemporary
- Property subtype: Residential, Single Family Residence
Materials
- Wood Siding
- Foundation: Concrete Perimeter
- Roof: Metal
Condition
- Resale
- New construction: No
- Year built: 1994
Utilities & green energy
- Sewer: Septic Tank
- Water: Well
Green energy
- Water conservation: Dual Flush Toilet
Community & neighborhood
Location
- Region: Bandon
HOA & financial
HOA
- Has HOA: Yes
- HOA fee: $1,600 annually
Other
Other facts
- Listing terms: Cash,Conventional,State GI Loan,VA Loan
- Road surface type: Paved
Price history
| Date | Event | Price |
|---|---|---|
| 9/20/2023 | Sold | $575,000-3.4%$298/sqft |
Source: | ||
| 8/15/2023 | Pending sale | $595,000$308/sqft |
Source: | ||
| 7/5/2023 | Price change | $595,000-8.5%$308/sqft |
Source: | ||
| 6/8/2023 | Listed for sale | $650,000+124.1%$337/sqft |
Source: | ||
| 3/25/2015 | Sold | $290,000-3%$150/sqft |
Source: | ||
Public tax history
| Year | Property taxes | Tax assessment |
|---|---|---|
| 2024 | $3,395 +2.8% | $539,650 -25.5% |
| 2023 | $3,301 +0.8% | $724,110 +16.3% |
| 2022 | $3,274 +5.1% | $622,720 +26.9% |
Find assessor info on the county website
Neighborhood: 97411
Nearby schools
GreatSchools rating
- 5/10Harbor Lights Middle SchoolGrades: 5-8Distance: 4.4 mi
- NABandon Senior High SchoolGrades: 9-12Distance: 4.4 mi
- 9/10Ocean Crest Elementary SchoolGrades: K-4Distance: 4.5 mi
Schools provided by the listing agent
- Elementary: Ocean Crest
- Middle: Harbor Lights
- High: Bandon
Source: RMLS (OR). This data may not be complete. We recommend contacting the local school district to confirm school assignments for this home.

Get pre-qualified for a loan
At Zillow Home Loans, we can pre-qualify you in as little as 5 minutes with no impact to your credit score.An equal housing lender. NMLS #10287.

