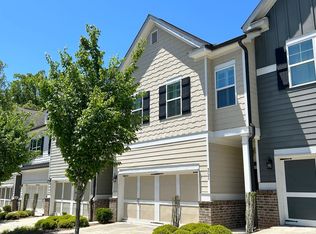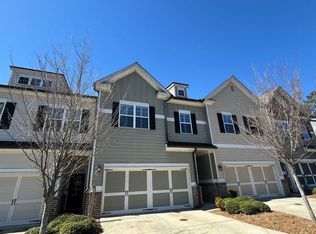Closed
$540,000
5726 Taylor Way, Sandy Springs, GA 30342
3beds
1,896sqft
Townhouse, Residential
Built in 2017
1,306.8 Square Feet Lot
$540,300 Zestimate®
$285/sqft
$3,365 Estimated rent
Home value
$540,300
$508,000 - $573,000
$3,365/mo
Zestimate® history
Loading...
Owner options
Explore your selling options
What's special
Welcome to 5726 Taylor Way, a beautifully crafted townhome offering the perfect balance of style, convenience, and community. Built in 2018, this three-bedroom, two-bath, and one powder room residence spans nearly 1,900 square feet and showcases thoughtful details throughout, from the open-concept main level with soaring ceilings and abundant natural light, to the gourmet kitchen with quartz countertops, stainless steel appliances, and a generous island designed for both cooking and entertaining. Upstairs, the spacious owner’s suite provides a private retreat with a spa-like bath and walk-in closet, while two additional bedrooms offer flexibility for guests, family, or a home office. Outside, enjoy a fenced yard and patio ideal for morning coffee, evening grilling, or simply relaxing in your own green space. With an attached garage, low-maintenance lot, and HOA care, this home makes everyday living simple and stress-free. Living here means more than just a home; it’s a lifestyle. With one and a quarter inch sheetrock and soundproofing, you have your own private oasis while having impeccable access to spend weekends kayaking or hiking along the Chattahoochee River, explore the dining, shops, and events at City Springs, or take a short drive into Buckhead or Midtown for Atlanta’s best restaurants and cultural attractions. Sandy Springs offers over 950 acres of Green Space with 22 miles of the Chattahoochee River shoreline at your doorstep. Chastain Park offers over 268 acres of trails, tennis, golf, swim, horse park, amphitheater, and arts/ culture. Highly regarded schools and easy access to GA-400 and I-285 make this location as practical as it is desirable. Whether you’re looking for a turnkey home with modern finishes or a connected lifestyle close to everything, 5726 Taylor Way delivers. You would be hard-pressed to find something in this price range built at this time with this level of access.
Zillow last checked: 8 hours ago
Listing updated: December 01, 2025 at 10:51pm
Listing Provided by:
Brian Taylor,
Compass
Bought with:
Shawn Davis, 368297
Atlanta Fine Homes Sotheby's International
Source: FMLS GA,MLS#: 7651823
Facts & features
Interior
Bedrooms & bathrooms
- Bedrooms: 3
- Bathrooms: 3
- Full bathrooms: 2
- 1/2 bathrooms: 1
Primary bedroom
- Features: Oversized Master, Roommate Floor Plan
- Level: Oversized Master, Roommate Floor Plan
Bedroom
- Features: Oversized Master, Roommate Floor Plan
Primary bathroom
- Features: Double Vanity, Shower Only
Dining room
- Features: Open Concept
Kitchen
- Features: Breakfast Bar, Cabinets White, Kitchen Island, Pantry, Stone Counters, View to Family Room
Heating
- Central, Electric
Cooling
- Ceiling Fan(s), Central Air
Appliances
- Included: Dishwasher, Gas Oven, Gas Range, Microwave
- Laundry: In Hall, Upper Level
Features
- Double Vanity, High Ceilings 9 ft Main, High Ceilings 9 ft Upper, Walk-In Closet(s)
- Flooring: Carpet, Ceramic Tile, Hardwood
- Windows: Insulated Windows, Shutters
- Basement: None
- Number of fireplaces: 1
- Fireplace features: Family Room, Gas Starter, Living Room
- Common walls with other units/homes: End Unit
Interior area
- Total structure area: 1,896
- Total interior livable area: 1,896 sqft
Property
Parking
- Total spaces: 2
- Parking features: Driveway, Garage
- Garage spaces: 2
- Has uncovered spaces: Yes
Accessibility
- Accessibility features: None
Features
- Levels: Two
- Stories: 2
- Patio & porch: Patio
- Exterior features: None
- Pool features: None
- Spa features: None
- Fencing: Back Yard
- Has view: Yes
- View description: Neighborhood
- Waterfront features: None
- Body of water: None
Lot
- Size: 1,306 sqft
- Features: Back Yard, Landscaped
Details
- Additional structures: None
- Parcel number: 17 009000011598
- Other equipment: None
- Horse amenities: None
Construction
Type & style
- Home type: Townhouse
- Architectural style: Traditional
- Property subtype: Townhouse, Residential
- Attached to another structure: Yes
Materials
- Other
- Foundation: None
- Roof: Composition
Condition
- Resale
- New construction: No
- Year built: 2017
Utilities & green energy
- Electric: 110 Volts
- Sewer: Public Sewer
- Water: Public
- Utilities for property: Cable Available, Electricity Available, Natural Gas Available, Phone Available, Sewer Available, Water Available
Green energy
- Energy efficient items: None
- Energy generation: None
Community & neighborhood
Security
- Security features: None
Community
- Community features: Homeowners Assoc, Near Schools, Near Shopping, Near Trails/Greenway
Location
- Region: Sandy Springs
- Subdivision: Parc At Chastain
HOA & financial
HOA
- Has HOA: Yes
- HOA fee: $3,600 annually
Other
Other facts
- Ownership: Fee Simple
- Road surface type: Asphalt, Paved
Price history
| Date | Event | Price |
|---|---|---|
| 11/24/2025 | Sold | $540,000$285/sqft |
Source: | ||
| 10/18/2025 | Pending sale | $540,000$285/sqft |
Source: | ||
| 9/18/2025 | Listed for sale | $540,000-1.8%$285/sqft |
Source: | ||
| 9/1/2025 | Listing removed | $550,000$290/sqft |
Source: | ||
| 7/13/2025 | Price change | $550,000-4.3%$290/sqft |
Source: | ||
Public tax history
| Year | Property taxes | Tax assessment |
|---|---|---|
| 2024 | $2,647 +31.4% | $183,760 |
| 2023 | $2,014 -19.3% | $183,760 |
| 2022 | $2,495 +1.1% | $183,760 +12.2% |
Find assessor info on the county website
Neighborhood: 30342
Nearby schools
GreatSchools rating
- 5/10Lake Forest Elementary SchoolGrades: PK-5Distance: 0.4 mi
- 7/10Ridgeview Charter SchoolGrades: 6-8Distance: 1.8 mi
- 8/10Riverwood International Charter SchoolGrades: 9-12Distance: 1.8 mi
Schools provided by the listing agent
- Elementary: Lake Forest
- Middle: Ridgeview Charter
- High: Riverwood International Charter
Source: FMLS GA. This data may not be complete. We recommend contacting the local school district to confirm school assignments for this home.
Get a cash offer in 3 minutes
Find out how much your home could sell for in as little as 3 minutes with a no-obligation cash offer.
Estimated market value
$540,300
Get a cash offer in 3 minutes
Find out how much your home could sell for in as little as 3 minutes with a no-obligation cash offer.
Estimated market value
$540,300

