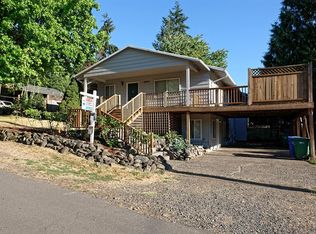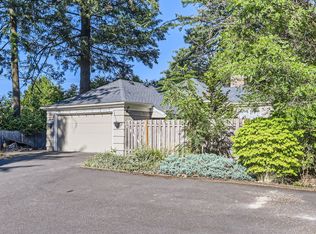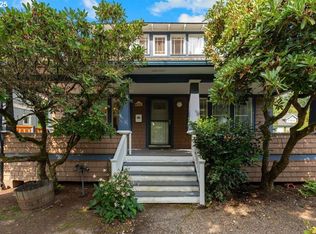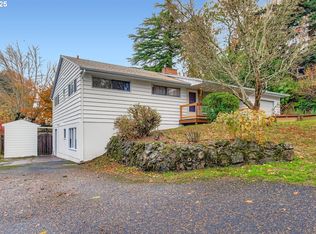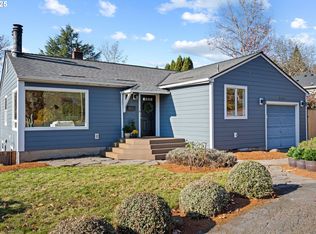This beautifully remodeled home is full of charm and thoughtful details, offering a peaceful retreat just minutes from city life. The recently refinished hardwood floors add warmth throughout the main level, where the remodeled kitchen opens to the charming dining area and living room - complete with cozy wood burning fireplace, ideal for both quiet mornings and easy entertaining. Offering four bedrooms across three levels, this home offers true flexibility. With 2 bedrooms and a bathroom on the main floor, you can enjoy main level living for your everyday life. Moving upstairs you will find a bedroom with a walk-in closet and a cozy reading nook, perfect for curling up with a good book. Downstairs, the lower level offers a large open area that can easily serve as a family room, home office, or gym, depending on your needs. There is a bedroom and full bathroom perfect for visiting guests. You'll also find a spacious laundry room which doubles as a great staging area for your budding plant nursery. The backyard is as spectacular as the home. The covered back patio is surrounded by lush native plantings, a tranquil water feature, and a quaint greenhouse. It’s a serene escape perfect for birdwatching, gardening, or simply soaking up nature's beauty. This home is the perfect blend of charm, comfort, and natural beauty — an everyday getaway with room to grow.
Pending
Price cut: $10K (9/24)
$589,000
5726 SW Florida St, Portland, OR 97219
3beds
2,200sqft
Est.:
Residential, Single Family Residence
Built in 1953
6,969.6 Square Feet Lot
$-- Zestimate®
$268/sqft
$-- HOA
What's special
Cozy wood burning fireplaceTranquil water featureRemodeled kitchenRefinished hardwood floorsWalk-in closetCovered back patioCozy reading nook
- 109 days |
- 255 |
- 15 |
Zillow last checked: 8 hours ago
Listing updated: December 09, 2025 at 11:00pm
Listed by:
Jessica Berger 503-703-1712,
Cascade Hasson Sotheby's International Realty
Source: RMLS (OR),MLS#: 229713003
Facts & features
Interior
Bedrooms & bathrooms
- Bedrooms: 3
- Bathrooms: 2
- Full bathrooms: 2
- Main level bathrooms: 1
Rooms
- Room types: Bedroom 4, Bedroom 2, Bedroom 3, Dining Room, Family Room, Kitchen, Living Room, Primary Bedroom
Primary bedroom
- Features: Hardwood Floors
- Level: Main
- Area: 154
- Dimensions: 14 x 11
Bedroom 2
- Features: Hardwood Floors
- Level: Main
- Area: 121
- Dimensions: 11 x 11
Bedroom 3
- Features: Vaulted Ceiling, Wallto Wall Carpet
- Level: Upper
- Area: 180
- Dimensions: 18 x 10
Bedroom 4
- Features: Vinyl Floor
- Level: Lower
- Area: 140
- Dimensions: 14 x 10
Dining room
- Level: Main
- Area: 80
- Dimensions: 10 x 8
Family room
- Features: Vinyl Floor
- Level: Lower
- Area: 476
- Dimensions: 34 x 14
Kitchen
- Features: Free Standing Range, Free Standing Refrigerator
- Level: Main
- Area: 110
- Width: 10
Living room
- Features: Fireplace, Hardwood Floors
- Level: Main
- Area: 224
- Dimensions: 16 x 14
Heating
- Forced Air, Fireplace(s)
Cooling
- Air Conditioning Ready
Appliances
- Included: Free-Standing Range, Free-Standing Refrigerator, Gas Water Heater
Features
- Ceiling Fan(s), Vaulted Ceiling(s)
- Flooring: Hardwood, Vinyl, Wall to Wall Carpet, Wood
- Windows: Triple Pane Windows
- Basement: Finished,Full
- Number of fireplaces: 1
- Fireplace features: Wood Burning
Interior area
- Total structure area: 2,200
- Total interior livable area: 2,200 sqft
Video & virtual tour
Property
Parking
- Total spaces: 1
- Parking features: Driveway, On Street, Detached
- Garage spaces: 1
- Has uncovered spaces: Yes
Accessibility
- Accessibility features: Main Floor Bedroom Bath, Accessibility
Features
- Stories: 2
- Patio & porch: Patio
- Exterior features: Garden, Water Feature, Yard
- Fencing: Fenced
Lot
- Size: 6,969.6 Square Feet
- Features: Level, Secluded, SqFt 7000 to 9999
Details
- Additional structures: Greenhouse
- Parcel number: R205629
Construction
Type & style
- Home type: SingleFamily
- Architectural style: Cape Cod,Cottage
- Property subtype: Residential, Single Family Residence
Materials
- Shake Siding
- Foundation: Slab
- Roof: Composition
Condition
- Updated/Remodeled
- New construction: No
- Year built: 1953
Utilities & green energy
- Gas: Gas
- Sewer: Public Sewer
- Water: Public
- Utilities for property: Cable Connected
Community & HOA
HOA
- Has HOA: No
Location
- Region: Portland
Financial & listing details
- Price per square foot: $268/sqft
- Tax assessed value: $435,350
- Annual tax amount: $7,594
- Date on market: 8/7/2025
- Cumulative days on market: 242 days
- Listing terms: Cash,Conventional,FHA,VA Loan
- Road surface type: Paved
Estimated market value
Not available
Estimated sales range
Not available
$2,652/mo
Price history
Price history
| Date | Event | Price |
|---|---|---|
| 11/19/2025 | Pending sale | $589,000$268/sqft |
Source: | ||
| 10/10/2025 | Listed for sale | $589,000$268/sqft |
Source: | ||
| 10/1/2025 | Pending sale | $589,000$268/sqft |
Source: | ||
| 9/24/2025 | Price change | $589,000-1.7%$268/sqft |
Source: | ||
| 8/7/2025 | Listed for sale | $599,000+16.3%$272/sqft |
Source: | ||
Public tax history
Public tax history
| Year | Property taxes | Tax assessment |
|---|---|---|
| 2017 | $6,023 +14% | $231,020 +3% |
| 2016 | $5,283 | $224,300 +3% |
| 2015 | $5,283 | $217,770 |
Find assessor info on the county website
BuyAbility℠ payment
Est. payment
$3,513/mo
Principal & interest
$2841
Property taxes
$466
Home insurance
$206
Climate risks
Neighborhood: Maplewood
Nearby schools
GreatSchools rating
- 10/10Maplewood Elementary SchoolGrades: K-5Distance: 0.4 mi
- 8/10Jackson Middle SchoolGrades: 6-8Distance: 2.1 mi
- 8/10Ida B. Wells-Barnett High SchoolGrades: 9-12Distance: 2.2 mi
Schools provided by the listing agent
- Elementary: Maplewood
- Middle: Jackson
- High: Ida B Wells
Source: RMLS (OR). This data may not be complete. We recommend contacting the local school district to confirm school assignments for this home.
- Loading
