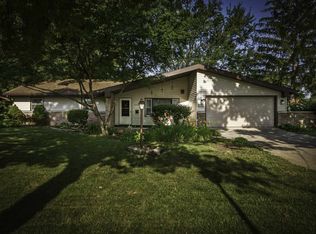Accepted offer-backup offers welcome. Easy to show, large Contemporary Ranch with many upgrades. Garage features new custom garage doors and new openers. New window in living room with new lighting installed. Wood burning Fireplace recently upgraded in LR and comes with a lifetime warranty. Spacious living room has vaulted ceiling. Kitchen features a new 5 burner gas cook-top, new hood vent, double wall oven and new counter top. Large eating area. High efficiency furnace is new, water heater approximately 5 years old. Centrally located bathroom has been remodeled from a side by side 1 1/2 bath to larger, newer bath with custom shower doors, Jack and Jill sinks, toilet and flooring. Modular closets have been put in 2 of the bedrooms with new carpeting and newer paint in all the bedrooms. Attic has pull down stairs with lighted access to the floored attic. 4 seasons room has new paint and carpet. Large fenced yard. Garage has separate electrical box that was used to run a kiln. Close to restaurants, shopping, schools and Interstate 69. Schedule your showing today!
This property is off market, which means it's not currently listed for sale or rent on Zillow. This may be different from what's available on other websites or public sources.
