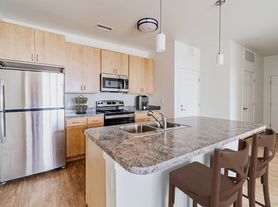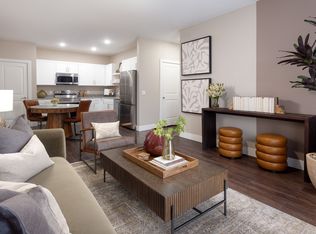Beautiful 1 Bedroom Condo - Carport, Community and Gym available ASAP!
Welcome to this beautiful condo near Green Valley Ranch!
Enter into your new home through your private gated community. Private Carport steps away from your building. Upstairs outside of the your front door is your convenient personal galley-style storage room right. Inside, your items are temperature controlled and steps away from your home for easy access. Enjoy comfortable evenings in front of your gas fireplace or bright sunshine as the day wakes up. The kitchen features, all appliances and included washer and dryer.
Spacious bedroom with patio space faces the snowy mountains or beautiful Colorado sunsets.
Applicants must have a minimum 640 credit score
No negative rental history or evictions within the last 5 years
Income equal or greater than two times the monthly rent
Application Fee is $50 per adult
Approved Tenants must Sign the Lease and Pay the Security Deposit within 48 hours of Approval
Once approved, a one- time non-refundable Lease Administrative Fee of $150 will be due by the lease start date.
Resident is automatically enrolled in our Renter Benefits Kit. Each kit includes Credit monitoring, Identity Protection, Renter Utility Concierge Service, Air Filter Delivery, and optional tenant liability and content insurance. This kit is required by your lease at an additional monthly cost of up to $34.
Pets are not allowed at this community due to HOA restrictions.
Apartment for rent
$1,500/mo
5726 N Genoa Way APT 301, Aurora, CO 80019
1beds
758sqft
Price may not include required fees and charges.
Apartment
Available now
No pets
What's special
Gas fireplacePatio spacePersonal galley-style storage roomPrivate gated communitySpacious bedroomBright sunshine
- 10 days |
- -- |
- -- |
Zillow last checked: 10 hours ago
Listing updated: December 01, 2025 at 10:18pm
Travel times
Facts & features
Interior
Bedrooms & bathrooms
- Bedrooms: 1
- Bathrooms: 1
- Full bathrooms: 1
Appliances
- Included: Dishwasher, Freezer, Microwave, Range Oven, Refrigerator
Interior area
- Total interior livable area: 758 sqft
Property
Parking
- Details: Contact manager
Details
- Parcel number: 0182110416072
Construction
Type & style
- Home type: Apartment
- Property subtype: Apartment
Condition
- Year built: 2003
Building
Management
- Pets allowed: No
Community & HOA
Location
- Region: Aurora
Financial & listing details
- Lease term: Contact For Details
Price history
| Date | Event | Price |
|---|---|---|
| 12/2/2025 | Listed for rent | $1,500$2/sqft |
Source: Zillow Rentals | ||
| 11/3/2016 | Sold | $147,500+21%$195/sqft |
Source: Public Record | ||
| 5/7/2015 | Sold | $121,900+1.7%$161/sqft |
Source: Public Record | ||
| 3/22/2015 | Price change | $119,900-4%$158/sqft |
Source: The Peak Properties Group #4086487 | ||
| 3/4/2015 | Listed for sale | $124,900+137.9%$165/sqft |
Source: The Peak Properties Group #4086487 | ||
Neighborhood: Singletree
Nearby schools
GreatSchools rating
- 5/10Aurora Highlands P-8Grades: PK-8Distance: 3.2 mi
- 5/10Vista Peak 9-12 PreparatoryGrades: 9-12Distance: 6 mi
There are 2 available units in this apartment building

