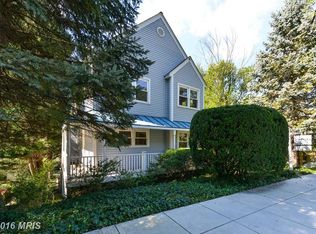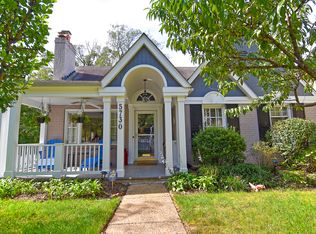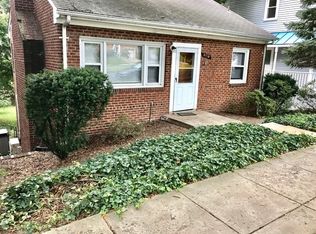Sold for $1,830,000 on 07/03/25
$1,830,000
5726 Macarthur Blvd NW, Washington, DC 20016
4beds
2,732sqft
Single Family Residence
Built in 1927
6,084 Square Feet Lot
$1,824,600 Zestimate®
$670/sqft
$6,436 Estimated rent
Home value
$1,824,600
$1.73M - $1.92M
$6,436/mo
Zestimate® history
Loading...
Owner options
Explore your selling options
What's special
Welcome to 5726 MacArthur Blvd NW, a stunning craftsman bungalow that beautifully blends the timeless charm of its 1920s heritage with modern amenities. Situated in the desirable Palisades neighborhood, this home serves as your private oasis from city life. Upon entry, you'll be captivated by the elegant living area featuring a cozy wood-burning fireplace with a stone surround. The original wood trim and coffered ceilings add warmth and sophistication. Adjacent is the library/family room, showcasing a large arched entry and custom built-ins. Original hardwood floors extend throughout, enhancing the home's historic charm. The kitchen is both functional and stylish, featuring custom cabinets and an eat-in banquette. The screened porch off of the kitchen offers the perfect three-season space for al-fresco dining and opens to the expansive outdoor deck spanning the home's length. The dining room connects the living room and kitchen, providing an effortless flow ideal for entertaining. The primary suite on the main level is a luxurious retreat, complete with an en-suite bathroom with heated floor and towel rack, two generous closets, and a charming sunroom. This sunroom, which floods with natural light, would be the perfect home office or yoga space. A convenient half bath and coat closet complete the main floor. The top floor offers a sunny landing and three bedrooms, each with expansive walk-in closets and large attic storage off each closet. A renovated hall bath with a soaking tub serves the upstairs bedrooms. Outdoor living here is exceptional, with the pool as the crown jewel of the property. The backyard is beautifully hardscaped with slate and features a variety of mature landscaping, including native plants, flowers, and a majestic magnolia tree. The lower patio area is waterproofed, providing a large shaded space for dining, escaping the sun, and enjoying the outdoor shower. The property also boasts a spacious 1,500+ sq ft unfinished basement with 7+ ft ceilings and a half bathroom, offering endless opportunities for customization. This location is truly unbeatable, with city living essentials along MacArthur Boulevard, the Palisades Recreation Center, highly acclaimed restaurants, and boutique shops. Additional neighborhood highlights include Carolina Park, Battery Kimble Park, easy access to the Capital Crescent Trail and Potomac River, Palisades Library, the year-round Sunday Farmers Market, and access to top-rated schools. Commuting to downtown DC, MD, or VA is a breeze with close proximity to public transportation and major roadways
Zillow last checked: 8 hours ago
Listing updated: July 04, 2025 at 04:38pm
Listed by:
Rachel Levey 202-361-4073,
Compass,
Listing Team: District Property Group
Bought with:
Ty Voyles, 643780
Keller Williams Capital Properties
Source: Bright MLS,MLS#: DCDC2190778
Facts & features
Interior
Bedrooms & bathrooms
- Bedrooms: 4
- Bathrooms: 4
- Full bathrooms: 2
- 1/2 bathrooms: 2
- Main level bathrooms: 2
- Main level bedrooms: 1
Primary bedroom
- Features: Primary Bedroom - Sitting Area
- Level: Unspecified
Bedroom 6
- Level: Unspecified
Family room
- Level: Unspecified
Heating
- Radiator, Natural Gas
Cooling
- Central Air, Natural Gas
Appliances
- Included: Dishwasher, Disposal, Dryer, Oven/Range - Gas, Refrigerator, Washer, Gas Water Heater
- Laundry: In Basement
Features
- Dining Area, Built-in Features, Primary Bath(s), Floor Plan - Traditional, Bathroom - Tub Shower, Bathroom - Walk-In Shower, Ceiling Fan(s), Entry Level Bedroom, Formal/Separate Dining Room, Eat-in Kitchen, Recessed Lighting, Sound System, Walk-In Closet(s), Plaster Walls, 9'+ Ceilings
- Flooring: Hardwood, Carpet, Wood
- Windows: Wood Frames, Skylight(s), Stain/Lead Glass
- Basement: Connecting Stairway,Rear Entrance,Full,Unfinished,Interior Entry,Exterior Entry,Concrete,Shelving,Space For Rooms,Windows,Workshop
- Number of fireplaces: 1
- Fireplace features: Mantel(s), Wood Burning, Screen
Interior area
- Total structure area: 4,232
- Total interior livable area: 2,732 sqft
- Finished area above ground: 2,732
- Finished area below ground: 0
Property
Parking
- Parking features: Public, Unassigned, On Street
- Has uncovered spaces: Yes
Accessibility
- Accessibility features: None
Features
- Levels: Three
- Stories: 3
- Patio & porch: Deck, Porch, Enclosed, Patio, Screened
- Exterior features: Extensive Hardscape, Outdoor Shower, Storage
- Has private pool: Yes
- Pool features: Heated, In Ground, Private
- Fencing: Full,Picket,Wood,Privacy
- Has view: Yes
- View description: Garden, Trees/Woods
Lot
- Size: 6,084 sqft
- Features: Additional Lot(s), Urban Land-Manor-Glenelg
Details
- Additional structures: Above Grade, Below Grade
- Has additional parcels: Yes
- Parcel number: 1453//0068
- Zoning: R1B
- Special conditions: Standard
Construction
Type & style
- Home type: SingleFamily
- Architectural style: Bungalow,Craftsman
- Property subtype: Single Family Residence
Materials
- Stucco
- Foundation: Slab
- Roof: Composition
Condition
- New construction: No
- Year built: 1927
Utilities & green energy
- Sewer: Public Sewer
- Water: Public
Community & neighborhood
Location
- Region: Washington
- Subdivision: Palisades
Other
Other facts
- Listing agreement: Exclusive Right To Sell
- Ownership: Fee Simple
Price history
| Date | Event | Price |
|---|---|---|
| 7/3/2025 | Sold | $1,830,000-6.2%$670/sqft |
Source: | ||
| 6/25/2025 | Pending sale | $1,950,000$714/sqft |
Source: | ||
| 5/23/2025 | Contingent | $1,950,000$714/sqft |
Source: | ||
| 4/22/2025 | Listed for sale | $1,950,000+434.2%$714/sqft |
Source: | ||
| 7/10/1998 | Sold | $365,000$134/sqft |
Source: Public Record | ||
Public tax history
| Year | Property taxes | Tax assessment |
|---|---|---|
| 2025 | $10,975 +1.5% | $1,381,040 +1.6% |
| 2024 | $10,815 +3.3% | $1,359,440 +3.4% |
| 2023 | $10,465 +5.3% | $1,315,210 +5.4% |
Find assessor info on the county website
Neighborhood: The Palisades
Nearby schools
GreatSchools rating
- 7/10Key Elementary SchoolGrades: PK-5Distance: 0.7 mi
- 6/10Hardy Middle SchoolGrades: 6-8Distance: 2.5 mi
- 7/10Jackson-Reed High SchoolGrades: 9-12Distance: 2.1 mi
Schools provided by the listing agent
- Elementary: Key
- Middle: Hardy
- High: Macarthur
- District: District Of Columbia Public Schools
Source: Bright MLS. This data may not be complete. We recommend contacting the local school district to confirm school assignments for this home.

Get pre-qualified for a loan
At Zillow Home Loans, we can pre-qualify you in as little as 5 minutes with no impact to your credit score.An equal housing lender. NMLS #10287.
Sell for more on Zillow
Get a free Zillow Showcase℠ listing and you could sell for .
$1,824,600
2% more+ $36,492
With Zillow Showcase(estimated)
$1,861,092

