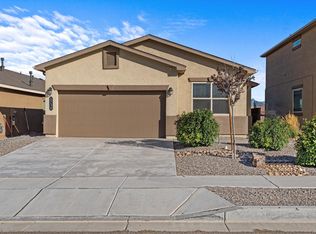Sold on 05/08/23
Price Unknown
5726 Los Alamos Dr NE, Rio Rancho, NM 87144
3beds
1,644sqft
Single Family Residence
Built in 2019
5,227.2 Square Feet Lot
$345,100 Zestimate®
$--/sqft
$2,271 Estimated rent
Home value
$345,100
$328,000 - $362,000
$2,271/mo
Zestimate® history
Loading...
Owner options
Explore your selling options
What's special
This 3 bedroom plus study home has 2 bathrooms & a 2 car garage in the Enchanted Hills neighborhood of Rio Rancho offers comfortable living with views of the Sandia mountains. The home is located close to some of the area's top-rated schools, as well as a park located right across the street, providing the perfect spot for outdoor activities. The home's interior features a bright and airy living area with plenty of natural light, perfect for entertaining guests or relaxing after a long day. The well-appointed kitchen boasts granite countertops, Stainless steel appliances, and ample cabinet space, making meal prep a breeze. The home's three bedrooms offers comfortable sleeping, with plenty of closet space for all your storage needs. Don't forget about the refrigerated air!
Zillow last checked: 8 hours ago
Listing updated: September 26, 2023 at 12:24pm
Listed by:
Gabriel Jerome Vargas 505-417-2245,
Double Eagle Real Estate
Bought with:
Vallejos Realty
Keller Williams Realty
Source: SWMLS,MLS#: 1030952
Facts & features
Interior
Bedrooms & bathrooms
- Bedrooms: 3
- Bathrooms: 2
- Full bathrooms: 1
- 3/4 bathrooms: 1
Primary bedroom
- Level: Main
- Area: 210.24
- Dimensions: 14.42 x 14.58
Kitchen
- Level: Main
- Area: 147.8
- Dimensions: 11.9 x 12.42
Living room
- Level: Main
- Area: 350.75
- Dimensions: 15.25 x 23
Heating
- Central, Forced Air
Cooling
- Refrigerated
Appliances
- Included: Dishwasher, Free-Standing Gas Range, Microwave
- Laundry: Washer Hookup, Dryer Hookup, ElectricDryer Hookup
Features
- Ceiling Fan(s), Home Office, Kitchen Island, Cable TV, Utility Room, Walk-In Closet(s)
- Flooring: Carpet, Tile
- Windows: Double Pane Windows, Insulated Windows, Low-Emissivity Windows, Vinyl
- Has basement: No
- Has fireplace: No
Interior area
- Total structure area: 1,644
- Total interior livable area: 1,644 sqft
Property
Parking
- Total spaces: 2
- Parking features: Attached, Finished Garage, Garage
- Attached garage spaces: 2
Accessibility
- Accessibility features: None
Features
- Levels: One
- Stories: 1
- Exterior features: Private Yard
- Fencing: Wall
Lot
- Size: 5,227 sqft
Details
- Parcel number: 1016076034185
- Zoning description: R-4
Construction
Type & style
- Home type: SingleFamily
- Property subtype: Single Family Residence
Materials
- Frame, Stucco
- Roof: Pitched,Shingle
Condition
- Resale
- New construction: No
- Year built: 2019
Details
- Builder name: Dr Horton
Utilities & green energy
- Electric: None
- Sewer: Public Sewer
- Water: Public
- Utilities for property: Cable Connected, Electricity Connected, Natural Gas Connected, Phone Connected, Sewer Connected, Underground Utilities, Water Connected
Green energy
- Energy efficient items: Windows
Community & neighborhood
Location
- Region: Rio Rancho
HOA & financial
HOA
- Has HOA: Yes
- HOA fee: $480 monthly
- Services included: Common Areas
Other
Other facts
- Listing terms: Cash,Conventional,FHA,VA Loan
Price history
| Date | Event | Price |
|---|---|---|
| 5/8/2023 | Sold | -- |
Source: | ||
| 3/24/2023 | Pending sale | $330,000$201/sqft |
Source: | ||
| 3/14/2023 | Listed for sale | $330,000$201/sqft |
Source: | ||
Public tax history
| Year | Property taxes | Tax assessment |
|---|---|---|
| 2025 | $5,068 -1.6% | $108,733 +0.8% |
| 2024 | $5,150 +35.3% | $107,912 +52.6% |
| 2023 | $3,806 +1.6% | $70,705 +3% |
Find assessor info on the county website
Neighborhood: 87144
Nearby schools
GreatSchools rating
- 7/10Vista Grande Elementary SchoolGrades: K-5Distance: 0.7 mi
- 8/10Mountain View Middle SchoolGrades: 6-8Distance: 2.6 mi
- 7/10V Sue Cleveland High SchoolGrades: 9-12Distance: 3.3 mi
Get a cash offer in 3 minutes
Find out how much your home could sell for in as little as 3 minutes with a no-obligation cash offer.
Estimated market value
$345,100
Get a cash offer in 3 minutes
Find out how much your home could sell for in as little as 3 minutes with a no-obligation cash offer.
Estimated market value
$345,100
