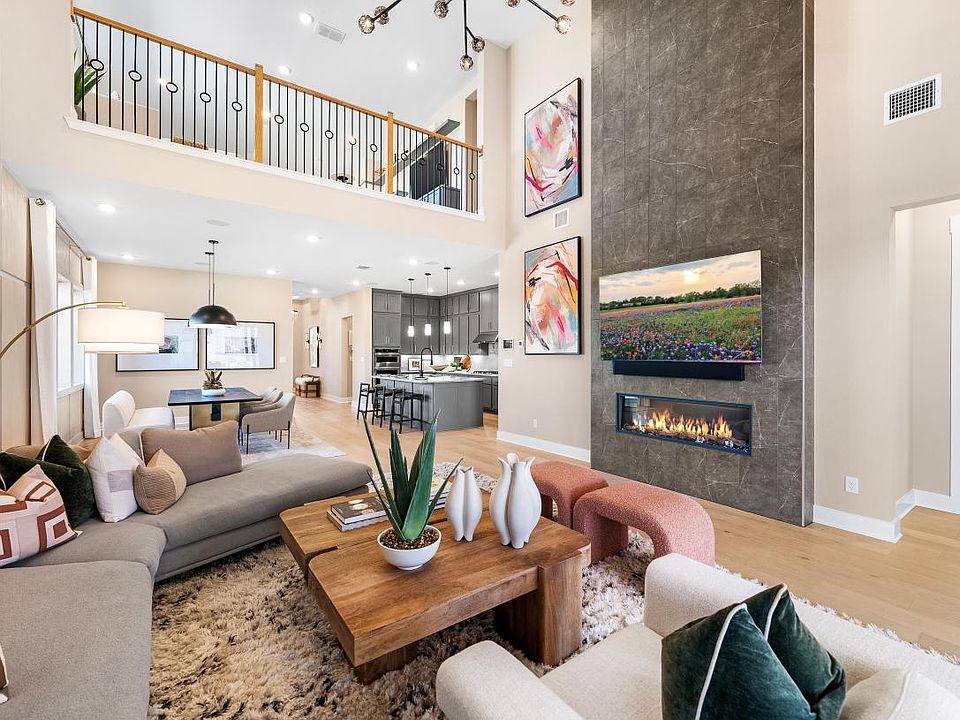MLS# 1850166 - Built by Toll Brothers, Inc. - Estimated Aug 31 2025 completion ~ Welcome to this stunning two-story home, where modern design meets functionality in an award-winning floor plan. Featuring 4 spacious bedrooms and 3.5 baths, this home is ideal for both relaxation and entertainment. The inviting office provides a perfect retreat for productivity, while the loft and media room offer versatile spaces for leisure and family gatherings. Step outside to the covered patio, complete with a convenient gas stub, perfect for summer barbecues or cozy evenings under the stars. The heart of the home lies in the seamless flow between the well-appointed kitchen and the expansive great room, creating an inviting atmosphere for casual dining and cherished moments with loved ones. With its thoughtful layout and stylish finishes, this home is a true gem for modern living. Disclaimer: Photos are images only and should not be relied upon to confirm applicable features.
New construction
$574,000
5726 Huron, New Braunfels, TX 78130
4beds
2,484sqft
Single Family Residence
Built in 2025
6,098.4 Square Feet Lot
$592,700 Zestimate®
$231/sqft
$33/mo HOA
What's special
Inviting officeCovered patioExpansive great roomMedia roomGas stubWell-appointed kitchen
- 130 days
- on Zillow |
- 22 |
- 1 |
Zillow last checked: 7 hours ago
Listing updated: July 23, 2025 at 07:25am
Listed by:
Ben Caballero TREC #096651 (469) 916-5493,
HomesUSA.com
Source: SABOR,MLS#: 1850166
Travel times
Facts & features
Interior
Bedrooms & bathrooms
- Bedrooms: 4
- Bathrooms: 4
- Full bathrooms: 3
- 1/2 bathrooms: 1
Primary bedroom
- Features: Ceiling Fan(s)
- Area: 195
- Dimensions: 15 x 13
Bedroom 2
- Area: 132
- Dimensions: 12 x 11
Bedroom 3
- Area: 132
- Dimensions: 12 x 11
Bedroom 4
- Area: 121
- Dimensions: 11 x 11
Primary bathroom
- Features: Separate Vanity, Shower Only
- Area: 150
- Dimensions: 15 x 10
Dining room
- Area: 132
- Dimensions: 12 x 11
Kitchen
- Area: 154
- Dimensions: 14 x 11
Living room
- Area: 100
- Dimensions: 10 x 10
Heating
- 1 Unit, Central, Zoned, Natural Gas
Cooling
- 16+ SEER AC, Ceiling Fan(s), Central Air, Zoned
Appliances
- Included: Built-In Oven, Cooktop, Dishwasher, Disposal, Gas Water Heater, Plumbed For Ice Maker, Microwave, Plumb for Water Softener, Self Cleaning Oven, Vented Exhaust Fan, ENERGY STAR Qualified Appliances, Tankless Water Heater
- Laundry: Dryer Connection, Washer Hookup
Features
- Breakfast Bar, Eat-in Kitchen, High Ceilings, High Speed Internet, Kitchen Island, Loft, Media Room, Open Floorplan, Walk-In Closet(s), Pantry, Ceiling Fan(s), Solid Counter Tops, Programmable Thermostat
- Flooring: Carpet, Ceramic Tile, Wood
- Windows: Double Pane Windows, Low Emissivity Windows
- Has basement: No
- Attic: Access Only
- Has fireplace: No
- Fireplace features: Not Applicable
Interior area
- Total structure area: 2,484
- Total interior livable area: 2,484 sqft
Property
Parking
- Total spaces: 2
- Parking features: Two Car Garage, Garage Door Opener
- Garage spaces: 2
Features
- Levels: Two
- Stories: 2
- Patio & porch: Covered
- Exterior features: Rain Gutters, Sprinkler System
- Pool features: None, Community
Lot
- Size: 6,098.4 Square Feet
Details
- Parcel number: 466908
Construction
Type & style
- Home type: SingleFamily
- Property subtype: Single Family Residence
Materials
- Fiber Cement, Stone Veneer, Stucco, Radiant Barrier
- Foundation: Slab
- Roof: Composition
Condition
- Under Construction,New Construction
- New construction: Yes
- Year built: 2025
Details
- Builder name: Toll Brothers, Inc.
Utilities & green energy
- Gas: NBU
- Sewer: NBU
- Water: NBU
- Utilities for property: City Garbage service
Green energy
- Green verification: ENERGY STAR Certified Homes, HERS 0-85, HERS Index Score
- Indoor air quality: Integrated Pest Management
- Water conservation: Rain/Freeze Sensors
Community & HOA
Community
- Features: None, Playground
- Security: Smoke Detector(s)
- Subdivision: Toll Brothers at Mayfair - Comal Collection
HOA
- Has HOA: Yes
- HOA fee: $400 annually
- HOA name: THE NEIGHBORHOOD CO.
Location
- Region: New Braunfels
Financial & listing details
- Price per square foot: $231/sqft
- Tax assessed value: $61,640
- Annual tax amount: $2
- Price range: $574K - $574K
- Date on market: 3/15/2025
- Listing terms: Cash,Conventional,FHA,TX Vet,USDA Loan,VA Loan
About the community
PoolPlaygroundLake
Toll Brothers at Mayfair - Comal Collection is a luxury community of new single-family homes in New Braunfels, TX, that seamlessly blends style, class, and charm. Situated within the expansive Mayfair master plan, this community features an exquisite selection of modern and spacious home designs with floor plans that range from 1,913 to 3,116 square feet and offer an unrivaled choice of personalization options. Residents here will have exceptional access to everything that Mayfair has to offer, including a vast amount of green space, walking and biking trails, as well as an array of retail shops and restaurants. Located near Freiheit Elementary, Canyon Middle School, and Canyon High School, Toll Brothers at Mayfair - Comal Collection is the ideal setting for your preferred lifestyle. Home price does not include any home site premium.
Source: Toll Brothers Inc.

