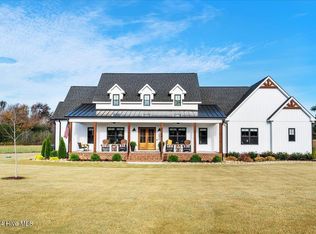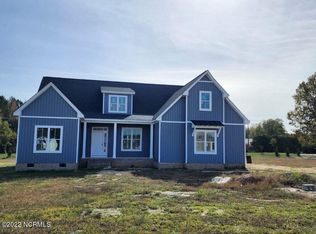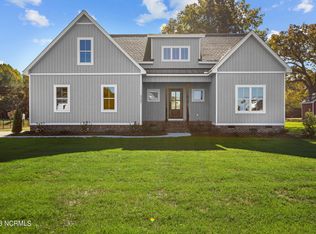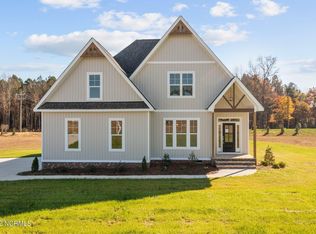Sold for $399,900
$399,900
5726 Harvest Ridge Road, Battleboro, NC 27809
3beds
1,869sqft
Single Family Residence
Built in 2023
0.69 Acres Lot
$408,100 Zestimate®
$214/sqft
$2,172 Estimated rent
Home value
$408,100
$388,000 - $429,000
$2,172/mo
Zestimate® history
Loading...
Owner options
Explore your selling options
What's special
Discover the perfect blend of style and functionality in this stunning home located in The Farm at Red Oak community.
Step inside and be greeted by the beauty of real hardwood flooring in this open design providing ample space for all your entertaining needs.
Custom, site-built cabinetry adorned with elegant granite countertops and oversized kitchen island provides ample workspace but also offers seating for casual dining and socializing.
Enjoy evenings outdoors on your screened porch and 18x10 patio overlooking The Farms ever changing scenery.
The spacious, retreat-like owner's suite boasts a tiled shower and an abundance of closet space.
Transform the additional 600 unfinished square feet into a dream home office, cozy den, vibrant playroom or even a 4th bedroom.
Currently under construction, this home is to be completed in October 2023.
Zillow last checked: 8 hours ago
Listing updated: February 02, 2024 at 11:03am
Listed by:
Tammy Eickhoff 919-610-2366,
EXP Realty LLC - C
Bought with:
Candice Belk, 307361
Keystone Realty, LLC
Source: Hive MLS,MLS#: 100388836 Originating MLS: Rocky Mount Area Association of Realtors
Originating MLS: Rocky Mount Area Association of Realtors
Facts & features
Interior
Bedrooms & bathrooms
- Bedrooms: 3
- Bathrooms: 2
- Full bathrooms: 2
Primary bedroom
- Level: Main
Bedroom 2
- Level: Main
Bedroom 3
- Level: Main
Breakfast nook
- Level: Main
Dining room
- Level: Main
Family room
- Level: Main
Kitchen
- Level: Main
Laundry
- Level: Main
Heating
- Heat Pump, Electric
Cooling
- Central Air
Appliances
- Included: Electric Cooktop, Built-In Microwave, Dishwasher
- Laundry: Laundry Room
Features
- Master Downstairs, Walk-in Closet(s), High Ceilings, Kitchen Island, Ceiling Fan(s), Pantry, Walk-in Shower, Walk-In Closet(s)
- Flooring: Carpet, Tile, Wood
Interior area
- Total structure area: 1,869
- Total interior livable area: 1,869 sqft
Property
Parking
- Total spaces: 2
- Parking features: Attached, Concrete
- Has attached garage: Yes
Features
- Levels: One
- Stories: 1
- Patio & porch: Patio, Screened
- Fencing: None
Lot
- Size: 0.69 Acres
- Dimensions: 120 x 250 x 120 x 250
Details
- Parcel number: 382300581703
- Zoning: Res
- Special conditions: Standard
Construction
Type & style
- Home type: SingleFamily
- Property subtype: Single Family Residence
Materials
- Vinyl Siding
- Foundation: Crawl Space
- Roof: Architectural Shingle
Condition
- New construction: Yes
- Year built: 2023
Utilities & green energy
- Sewer: Septic Tank
- Water: Public
- Utilities for property: Water Available
Community & neighborhood
Location
- Region: Battleboro
- Subdivision: The Farm at Red Oak
HOA & financial
HOA
- Has HOA: Yes
- HOA fee: $450 monthly
- Amenities included: Maintenance Common Areas
- Association name: The Farm at Red Oak HOA
- Association phone: 555-555-5555
Other
Other facts
- Listing agreement: Exclusive Right To Sell
- Listing terms: Cash,Conventional,VA Loan
Price history
| Date | Event | Price |
|---|---|---|
| 2/2/2024 | Sold | $399,900$214/sqft |
Source: | ||
| 1/5/2024 | Pending sale | $399,900$214/sqft |
Source: | ||
| 8/14/2023 | Price change | $399,900-11.1%$214/sqft |
Source: | ||
| 7/5/2023 | Price change | $449,900-0.8%$241/sqft |
Source: | ||
| 6/9/2023 | Listed for sale | $453,350+1033.4%$243/sqft |
Source: | ||
Public tax history
| Year | Property taxes | Tax assessment |
|---|---|---|
| 2024 | $2,667 +1168.1% | $363,110 +1177.7% |
| 2023 | $210 | $28,420 |
| 2022 | $210 | $28,420 +31% |
Find assessor info on the county website
Neighborhood: 27809
Nearby schools
GreatSchools rating
- 8/10Red Oak ElementaryGrades: K-2Distance: 0.7 mi
- 7/10Red Oak MiddleGrades: 6-8Distance: 0.9 mi
- 5/10Northern Nash HighGrades: PK,9-12Distance: 3.6 mi
Get pre-qualified for a loan
At Zillow Home Loans, we can pre-qualify you in as little as 5 minutes with no impact to your credit score.An equal housing lender. NMLS #10287.



