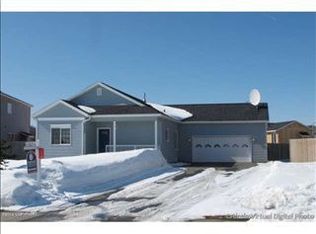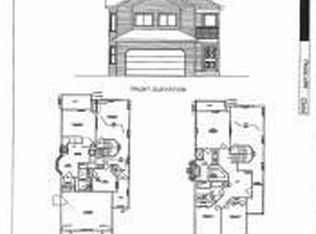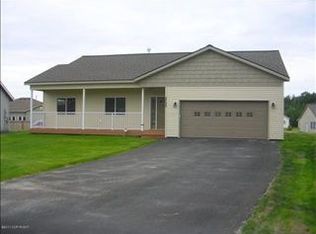This home is in desirable Westpark neighborhood. Hultquist's classic Evergreen traditional floorplan boasts 3 upstairs BRs + a main floor bonus room and tons of upgrades. Hardwood floors, tile, and upgraded carpet combined with gorgeous custom paint colors throughout the house. The kitchen features upgraded SS appliances, 42" uppers, soft-close drawers, 5 burner gas stove with double oven, solid surface counters, island w/breakfast bar, and tile floors. Family room has a full wall of built-in cabinets/shelves, gas fireplace, in-ceiling surround sound and gorgeous HW floors. Sunken LR and DR have 9 ft ceilings, HW floors, and gas fireplace. The large Master BR has a separate sitting area, en suite with double vanity, shower, soaking tub, and large walk in closet. Main floor BR/den with a private full bath (Could use as 4th BR). Spacious upstairs BRs have walk-in closets, accent walls and cordless blackout blinds. The true three car garage has a storage system installed. One of the largest and highest elevation lots in the area at 12,755 SF, the west facing back yard is fully fenced and gets full sun year round. This home boasts a spacious back yard including 10'x12' house matching storage shed, fully landscaped with maple trees, pink double flowering crabapple and gorgeous lilac bushes. Rear maintenance free (Trex Transcend) patio deck is massive and includes private hot tub area. The driveway is large enough to park 6+ vehicles in front plus a 38' long paved RV pad beside the house behind a secure gate. Don't miss an opportunity to call this beautiful house your new home! 2.5% to buyers agent/closing costs. PROPERTY FEATURES Living room Family room Kitchen with island Stainless steel appliances Range/Double Oven Dishwasher Garbage disposal Large bedrooms Walk-in closets Master en suite Storage space Deck Fenced yard Porch Heat: forced air Ceiling fan Cable-ready High-speed Internet Tile floors Hardwood floors Fireplaces Security system
This property is off market, which means it's not currently listed for sale or rent on Zillow. This may be different from what's available on other websites or public sources.



