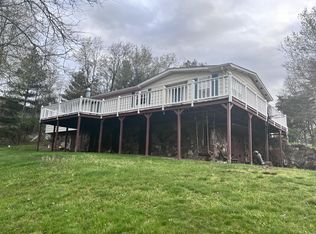***5724 & 5726 Back Valley Rd ***2 homes on 9.3 acres located in the beautiful Powell Valley in Big Stone Gap, less than 2 miles from Lonesome Pine Gold Course. Live in the main house and rent the other, or have a family retreat, the possibilities are endless. The main house is a brick ranch with 4 bedrooms, 3 baths, large den with vaulted ceilings, two car attached garage, in-home gym, large office/man cave and a bonus room upstairs. The owners suite is located in a private wing of the home with multiple walk-in closets and large private bath. The second home is a 2 bedroom, 2 bath ranch. Buyers & buyers agents to verify all information, subject to E&O
This property is off market, which means it's not currently listed for sale or rent on Zillow. This may be different from what's available on other websites or public sources.

