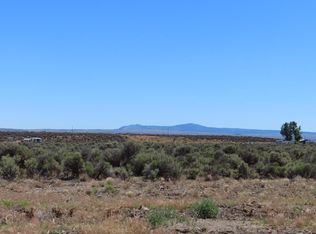Discover a unique opportunity in this beautifully transformed former modular classroom, now a cozy single-family residence. Completely upgraded with new wiring, modern interior walls, and stylish finishes throughout, this home seamlessly combines innovative design with comfortable living. Guests will appreciate the RV hookup. Picture yourself relaxing on the porch while soaking in the breathtaking views of Table Roc! Located just 2.6 miles (a quick 4-minute drive) west of the center of town, you'll enjoy easy access to local amenities. The central location makes it easy to explore nearby attractions such as Crack-In-The-Ground, Hole-In-The-Ground, Fort Rock, and the enchanting Christmas Valley Sand Dunes. Don't miss the chance to visit the Lost Forest and Summer Lake, all within a short drive from your front door. This home is a perfect blend of convenience and adventure. Schedule your showing today to experience the charm and potential of this one-of-a-kind residence! 2024-12-03
This property is off market, which means it's not currently listed for sale or rent on Zillow. This may be different from what's available on other websites or public sources.

