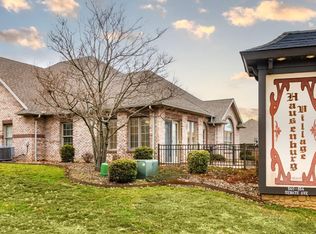"ABSOLUTE" PUBLIC AUCTION; SATURDAY FEBRUARY 9th at 12 Noon; 5725 WEAVER RD in EVANSVILLE, IN; LOG HOME on 2.48+/- ACRES; - Unique Home w/ 2,186 SQFT on Main Level! - Plus Full Part Finished Basement! - Detached Party House, Pool & More! - Fantastic North Side Location! - Sells Absolute to Highest Bidder w/ No Buyer's Premium! While this unique home will require some updating /repairs, it offers an outstanding location and unlimited potential! It is situated on a beautiful 2.48+/- acres with lots of trees and amazing views. An enclosed front porch running the length of the house welcomes you into an expansive great room with vaulted ceilings and a fireplace. Off to the side of the great room is a long kitchen & dining area. On one end of the home is the master bedroom with a stone fireplace & large closet. The opposite end of the home features a family room and bar area. Completing this main level are two full baths. The full basement is mostly finished and features a full bath with a double vanity & jetted tub, a recreation room, two other rooms with closets, a laundry room, utility room and lots of storage. A breezeway leads to an attached 2 car garage. Outside you will find a large "party building", a 16'x32' in-ground pool (needs repair), beautiful trees and more. Again, this property offers amazing potential. Please make your plans now to come bid your price, as it will sell to the highest bidder with No Minimum or Reserve!
This property is off market, which means it's not currently listed for sale or rent on Zillow. This may be different from what's available on other websites or public sources.
