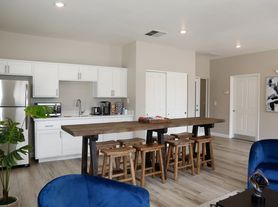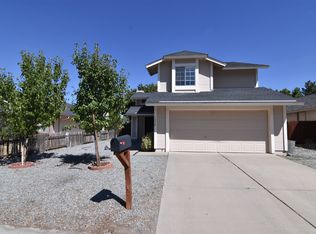"Charming 3-Bed Oasis with Cozy Fireplace in Reno 1488 Sq Ft of Comfort!"
Unveiling the charming retreat at 5725 W Brookdale Dr, Reno, NV 89523 Nestled in a serene Northwest Reno neighborhood, this 1488 sq ft home has a blend of modern living and timeless elegance. Step inside to discover an inviting, bright, and open floor plan that seamlessly connects the living, dining, and kitchen areas, perfect for entertaining and everyday gatherings. The centerpiece of the living room is a fireplace, offering warmth and a touch of sophistication to your evenings. With three spacious bedrooms, this home provides ample space for relaxation with a spacious backyard that leads directly to nearby trails. The home has two full bathrooms and an attached garage. Natural light floods through large windows, creating a bright and airy atmosphere throughout the home. Enjoy the beauty of Nevada's landscape right from your doorstep, while still having easy access to the vibrant offerings of Reno. This property is more than just a house; it's a place where memories are made and cherished, waiting for you to call it home.
This is an 18 month lease. Rent, security deposit, and other deposits are due on or before move-in. The security deposit starts at $2,500, or you can inquire about our Zero Deposit Move-In option!
Approved pets under 25 pounds are allowed with a $150 administrative fee, a refundable pet deposit of $200 to $350 (based on Pet Screening score), and a monthly pet fee of $30 to $40. Pet Screening Profiles are required for all animals seeking acceptance in one of our properties. You can complete pet screenings by visiting: https
pmireno.
Tenants are responsible for gas, electricity, water, sewer, and trash. Water and trash are $89.01 monthly in addition to rent and fees.
Approved tenant(s) are required to have resident liability insurance of $100,000. Approved tenant(s) can obtain the required coverage through their renters' insurance. PMI Reno offers this required residential liability coverage for $14.95. Please note that this coverage is not renter's insurance and does not cover the tenant(s)' personal property. Approved tenant(s) will be automatically enrolled in coverage with PMI Reno unless and until proof of individual coverage is provided.
All residents of PMI Reno pay a monthly admin fee of $15.00 per month. Residents also have an option to sign up for our Resident Benefits Package and take advantage of the additional benefits of credit building, Identity protection, HVAC air filter delivery (for applicable properties), utility concierge service, our best-in-class resident rewards program, and much more! Further details will be provided upon approved tenancy.
The minimum Total Monthly Periodic Rent for this property is $2,599.01 in addition to any conditional or optional services determined at the time of lease acceptance and/or signing.
The NON REFUNDABLE application screening and background check fee is $65 per adult, and there is a $75 Move-In Admin Fee. All adults over 18 years old who wish to live at the property must apply.
Our office hours are Monday through Friday from 9:00 am to 5:00 pm, with some availability for Saturday showings.
Schedule a showing on our website today.
B.144689 / PM166645
Pet Details: 1 cat 20-25 lb / 1 dog 20-25 lb
House for rent
$2,495/mo
5725 W Brookdale Dr, Reno, NV 89523
3beds
1,488sqft
Price may not include required fees and charges.
Single family residence
Available now
Cats, dogs OK
-- A/C
-- Laundry
Attached garage parking
-- Heating
What's special
Modern livingTimeless eleganceSpacious backyardLarge windowsNatural light floodsSpacious bedroomsSerene northwest reno neighborhood
- 7 days |
- -- |
- -- |
Travel times
Looking to buy when your lease ends?
Consider a first-time homebuyer savings account designed to grow your down payment with up to a 6% match & a competitive APY.
Facts & features
Interior
Bedrooms & bathrooms
- Bedrooms: 3
- Bathrooms: 2
- Full bathrooms: 2
Interior area
- Total interior livable area: 1,488 sqft
Property
Parking
- Parking features: Attached
- Has attached garage: Yes
- Details: Contact manager
Features
- Exterior features: Electricity not included in rent, Garbage not included in rent, Gas not included in rent, Sewage not included in rent, Water not included in rent
Details
- Parcel number: 20418206
Construction
Type & style
- Home type: SingleFamily
- Property subtype: Single Family Residence
Community & HOA
Location
- Region: Reno
Financial & listing details
- Lease term: 1 Year
Price history
| Date | Event | Price |
|---|---|---|
| 11/4/2025 | Listed for rent | $2,495+39%$2/sqft |
Source: Zillow Rentals | ||
| 1/15/2020 | Listing removed | $1,795$1/sqft |
Source: PMI Reno | ||
| 1/8/2020 | Price change | $1,795-2.7%$1/sqft |
Source: PMI Reno | ||
| 1/2/2020 | Listed for rent | $1,845$1/sqft |
Source: PMI Reno | ||
| 6/23/2006 | Sold | $370,000+105.6%$249/sqft |
Source: Public Record | ||

