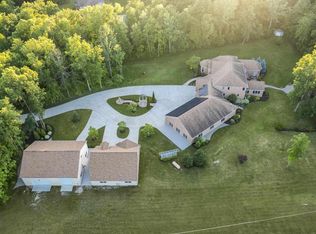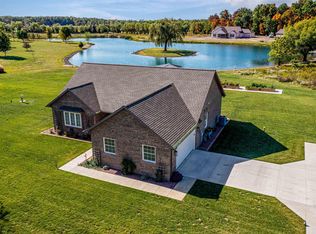This Spacious, 4 Bedroom Beauty with 4.5 Baths is located down a tree lined drive and secluded on a partially wooded lot of 7 acres. Gracious living and entertaining is a delight for formal or casual gatherings on main and or lower levels. More overnight guests than planned? No problem, the upstairs game room can be used for a bedroom! Enjoy Exercise, Media and Rec rooms on the lower level with wet bar area or retreat to your luxurious Master Suite on the main level for relaxation. Summer fun in the backyard paradise is easy with Open Patio, Jacuzzi, Firepit and a 10 x 10 furnished Treehouse! The Pole Barn can be used for work or play.
This property is off market, which means it's not currently listed for sale or rent on Zillow. This may be different from what's available on other websites or public sources.

