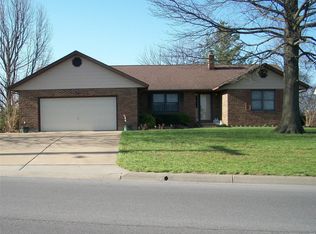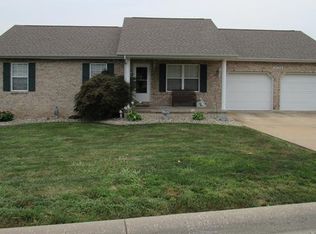Closed
Listing Provided by:
Danyee D Mundwiller 636-390-3795,
Coldwell Banker Premier Group,
Philip F Mundwiller 636-390-3794,
Coldwell Banker Premier Group
Bought with: Your Home Sold Guaranteed Realty
Price Unknown
5725 Steutermann Rd, Washington, MO 63090
3beds
1,614sqft
Single Family Residence
Built in 1973
0.27 Acres Lot
$300,600 Zestimate®
$--/sqft
$1,816 Estimated rent
Home value
$300,600
$286,000 - $316,000
$1,816/mo
Zestimate® history
Loading...
Owner options
Explore your selling options
What's special
NEW PRICE!! This IMMACULATE & SPACIOUS ranch home offers on the main level approx. 1600+/- sq. ft. of living space with a nicely open floor plan. Entry foyer to the living room adjoining the family room features beautiful hardwood floors leading out to a fabulous deck with trex flooring overlooking the patio & a splendid back yard. Sizable & charming home sweet home 70's vintage kitchen with plenty of cabinets, wall oven, golden/yellow color countertops & avocado electric cooktop. Dining area with hardwood floors. Primary Suite features 3 closets & full bath with shower only. 2 additional bedrooms with carpet. Walk-out lower level with some finishes, laundry area, 1/2 bath & Plenty of storage. (Not all wood shelves in basement stay) 2 car oversized garage. Great curb appeal! Convenient location close to shopping, restaurants, etc... This home is not a drive by MUST SEE the inside! SPACIOUS!
Zillow last checked: 8 hours ago
Listing updated: April 28, 2025 at 04:22pm
Listing Provided by:
Danyee D Mundwiller 636-390-3795,
Coldwell Banker Premier Group,
Philip F Mundwiller 636-390-3794,
Coldwell Banker Premier Group
Bought with:
Gloria J Lu, 2003025853
Your Home Sold Guaranteed Realty
Source: MARIS,MLS#: 23060725 Originating MLS: Franklin County Board of REALTORS
Originating MLS: Franklin County Board of REALTORS
Facts & features
Interior
Bedrooms & bathrooms
- Bedrooms: 3
- Bathrooms: 3
- Full bathrooms: 2
- 1/2 bathrooms: 1
- Main level bathrooms: 2
- Main level bedrooms: 3
Primary bedroom
- Features: Floor Covering: Carpeting
- Level: Main
- Area: 238
- Dimensions: 14x17
Bedroom
- Features: Floor Covering: Carpeting
- Level: Main
- Area: 143
- Dimensions: 13x11
Bedroom
- Features: Floor Covering: Carpeting
- Level: Main
- Area: 110
- Dimensions: 10x11
Primary bathroom
- Features: Floor Covering: Ceramic Tile
- Level: Main
- Area: 36
- Dimensions: 9x4
Bathroom
- Features: Floor Covering: Ceramic Tile
- Level: Main
- Area: 56
- Dimensions: 8x7
Bathroom
- Level: Lower
Dining room
- Features: Floor Covering: Wood
- Level: Main
- Area: 132
- Dimensions: 12x11
Family room
- Features: Floor Covering: Wood
- Level: Main
- Area: 209
- Dimensions: 19x11
Kitchen
- Features: Floor Covering: Vinyl
- Level: Main
- Area: 143
- Dimensions: 13x11
Living room
- Features: Floor Covering: Wood
- Level: Main
- Area: 187
- Dimensions: 17x11
Heating
- Forced Air, Electric
Cooling
- Ceiling Fan(s), Central Air, Electric
Appliances
- Included: Electric Water Heater, Dishwasher, Disposal, Microwave, Refrigerator, Oven, Washer
Features
- Shower, Kitchen/Dining Room Combo, Pantry, Open Floorplan, Entrance Foyer
- Flooring: Carpet, Hardwood
- Doors: Panel Door(s), Sliding Doors
- Windows: Bay Window(s)
- Basement: Full,Partial,Concrete,Walk-Up Access
- Has fireplace: No
- Fireplace features: None, Other
Interior area
- Total structure area: 1,614
- Total interior livable area: 1,614 sqft
- Finished area above ground: 1,614
Property
Parking
- Total spaces: 2
- Parking features: Attached, Garage, Garage Door Opener, Oversized
- Attached garage spaces: 2
Features
- Levels: One
- Patio & porch: Deck, Composite, Patio
Lot
- Size: 0.27 Acres
- Features: Adjoins Wooded Area, Level
Details
- Parcel number: 1082704001019000
- Special conditions: Standard
Construction
Type & style
- Home type: SingleFamily
- Architectural style: Traditional,Ranch
- Property subtype: Single Family Residence
Materials
- Brick Veneer
Condition
- Year built: 1973
Utilities & green energy
- Sewer: Public Sewer
- Water: Public
Community & neighborhood
Security
- Security features: Smoke Detector(s)
Location
- Region: Washington
- Subdivision: Dawn Ridge Estate
Other
Other facts
- Listing terms: Cash,Conventional
- Ownership: Private
- Road surface type: Concrete
Price history
| Date | Event | Price |
|---|---|---|
| 1/11/2024 | Sold | -- |
Source: | ||
| 1/11/2024 | Pending sale | $289,000$179/sqft |
Source: | ||
| 11/30/2023 | Contingent | $289,000$179/sqft |
Source: | ||
| 11/29/2023 | Price change | $289,000-3.2%$179/sqft |
Source: | ||
| 10/25/2023 | Price change | $298,500-3.4%$185/sqft |
Source: | ||
Public tax history
| Year | Property taxes | Tax assessment |
|---|---|---|
| 2024 | $1,846 +0.7% | $32,530 +0.8% |
| 2023 | $1,833 -2.1% | $32,287 -2% |
| 2022 | $1,873 +0.3% | $32,959 |
Find assessor info on the county website
Neighborhood: 63090
Nearby schools
GreatSchools rating
- 5/10South Point Elementary SchoolGrades: K-6Distance: 3.7 mi
- 5/10Washington Middle SchoolGrades: 7-8Distance: 0.7 mi
- 7/10Washington High SchoolGrades: 9-12Distance: 0.8 mi
Schools provided by the listing agent
- Elementary: Washington West Elem.
- Middle: Washington Middle
- High: Washington High
Source: MARIS. This data may not be complete. We recommend contacting the local school district to confirm school assignments for this home.
Sell for more on Zillow
Get a free Zillow Showcase℠ listing and you could sell for .
$300,600
2% more+ $6,012
With Zillow Showcase(estimated)
$306,612
