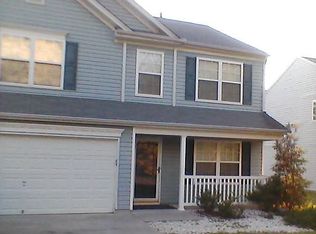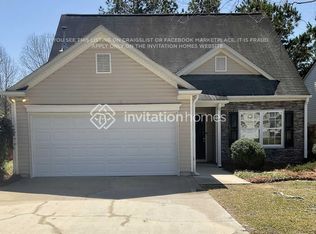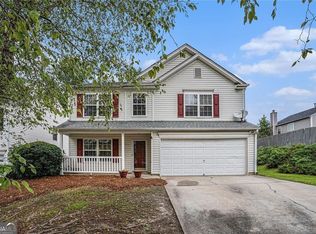BACK ON THE MARKET DUE TO BUYERS FINANCING. WELCOME HOME TO SABLE CHASE! THIS HOME IS THE PERFECT STARTER WITH A MASTER SUITE AND TWO SECONDARY BEDROOMS LOCATED ON THE SECOND LEVEL. THIS SPACIOUS HOME IS GREAT FOR ENTERTAINING WITH IT'S OPEN FLOOR PLAN AND KITCHEN THAT OVERLOOKS THE FAMILY ROOM. THIS HOME ALSO FEATURES A HUGE FENCED BACKYARD GREAT FOR FAMILY COOKOUTS. MINUTES AWAY FROM SHOPPING, DINING,ENTERTAINMENT, AND PUBLIC TRANSPORTATION THIS JEWEL WILL NOT LAST LONG!
This property is off market, which means it's not currently listed for sale or rent on Zillow. This may be different from what's available on other websites or public sources.


