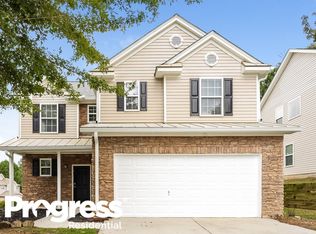Closed
$265,000
5725 Sable Bay Point, Atlanta, GA 30349
3beds
2,167sqft
Single Family Residence
Built in 2005
5,793.48 Square Feet Lot
$252,000 Zestimate®
$122/sqft
$1,892 Estimated rent
Home value
$252,000
$234,000 - $267,000
$1,892/mo
Zestimate® history
Loading...
Owner options
Explore your selling options
What's special
LOCATION, LOCATION, LOCATION! MINUTES FROM ATLANTA AIRPORT AND MAJOR HIGHWAYS! Nice home in a sought after subdivision of Sable Glen. The front exterior has beautiful stacked stone accent with a secluded, covered front porch with a wooded view. The foyer has hardwood flooring, which leads to an open floor plan with a large living room, dining room and a breakfast bar. Glass sliding doors from the living area leads to a private back patio. Upstairs master suite has a oversized walk-in closet. The home has 3 bedrooms plus a generous size loft area, great for home office or exercise area with plenty of natural light. This home backs up to trees and a quiet neighborhood. Hurry this one will not last!
Zillow last checked: 8 hours ago
Listing updated: June 18, 2025 at 12:48pm
Listed by:
Rebecca Johnson 678-478-4710
Bought with:
Nikki Crowder, 246766
Solutions First Realty LLC
Source: GAMLS,MLS#: 10204601
Facts & features
Interior
Bedrooms & bathrooms
- Bedrooms: 3
- Bathrooms: 3
- Full bathrooms: 2
- 1/2 bathrooms: 1
Dining room
- Features: Dining Rm/Living Rm Combo
Kitchen
- Features: Breakfast Bar, Pantry, Solid Surface Counters
Heating
- Forced Air
Cooling
- Central Air
Appliances
- Included: Dishwasher, Microwave, Oven/Range (Combo), Refrigerator
- Laundry: In Hall
Features
- High Ceilings, Walk-In Closet(s)
- Flooring: Carpet, Hardwood, Laminate
- Windows: Double Pane Windows, Window Treatments
- Basement: None
- Attic: Pull Down Stairs
- Has fireplace: No
- Common walls with other units/homes: No Common Walls
Interior area
- Total structure area: 2,167
- Total interior livable area: 2,167 sqft
- Finished area above ground: 2,167
- Finished area below ground: 0
Property
Parking
- Total spaces: 2
- Parking features: Attached, Garage, Garage Door Opener, Kitchen Level
- Has attached garage: Yes
Accessibility
- Accessibility features: Accessible Doors
Features
- Levels: Two
- Stories: 2
- Patio & porch: Patio, Porch
- Waterfront features: No Dock Or Boathouse
- Body of water: None
Lot
- Size: 5,793 sqft
- Features: Private
Details
- Parcel number: 13 0095 LL0422
Construction
Type & style
- Home type: SingleFamily
- Architectural style: Traditional
- Property subtype: Single Family Residence
Materials
- Other, Stone, Vinyl Siding
- Foundation: Slab
- Roof: Composition
Condition
- Resale
- New construction: No
- Year built: 2005
Details
- Warranty included: Yes
Utilities & green energy
- Sewer: Public Sewer
- Water: Public
- Utilities for property: Electricity Available, Natural Gas Available
Community & neighborhood
Security
- Security features: Security System, Smoke Detector(s)
Community
- Community features: Street Lights, Near Public Transport
Location
- Region: Atlanta
- Subdivision: Sable Glen
HOA & financial
HOA
- Has HOA: Yes
- HOA fee: $475 annually
- Services included: None
Other
Other facts
- Listing agreement: Exclusive Agency
- Listing terms: Cash,Conventional,FHA,VA Loan
Price history
| Date | Event | Price |
|---|---|---|
| 7/1/2025 | Listing removed | $1,960$1/sqft |
Source: Zillow Rentals Report a problem | ||
| 6/4/2025 | Price change | $1,960-4.4%$1/sqft |
Source: Zillow Rentals Report a problem | ||
| 4/15/2025 | Price change | $2,0500%$1/sqft |
Source: Zillow Rentals Report a problem | ||
| 4/11/2025 | Listed for rent | $2,051-4.2%$1/sqft |
Source: Zillow Rentals Report a problem | ||
| 1/30/2025 | Listing removed | $2,140$1/sqft |
Source: Zillow Rentals Report a problem | ||
Public tax history
| Year | Property taxes | Tax assessment |
|---|---|---|
| 2024 | $4,647 +8.1% | $120,640 +8.3% |
| 2023 | $4,300 +10.4% | $111,440 +12.2% |
| 2022 | $3,896 +47.8% | $99,360 +50.9% |
Find assessor info on the county website
Neighborhood: 30349
Nearby schools
GreatSchools rating
- 5/10Feldwood Elementary SchoolGrades: PK-5Distance: 1.1 mi
- 5/10Woodland Middle SchoolGrades: 6-8Distance: 4.6 mi
- 3/10Banneker High SchoolGrades: 9-12Distance: 1.6 mi
Schools provided by the listing agent
- Elementary: Heritage
- Middle: Mcnair
- High: Banneker
Source: GAMLS. This data may not be complete. We recommend contacting the local school district to confirm school assignments for this home.
Get a cash offer in 3 minutes
Find out how much your home could sell for in as little as 3 minutes with a no-obligation cash offer.
Estimated market value$252,000
Get a cash offer in 3 minutes
Find out how much your home could sell for in as little as 3 minutes with a no-obligation cash offer.
Estimated market value
$252,000
