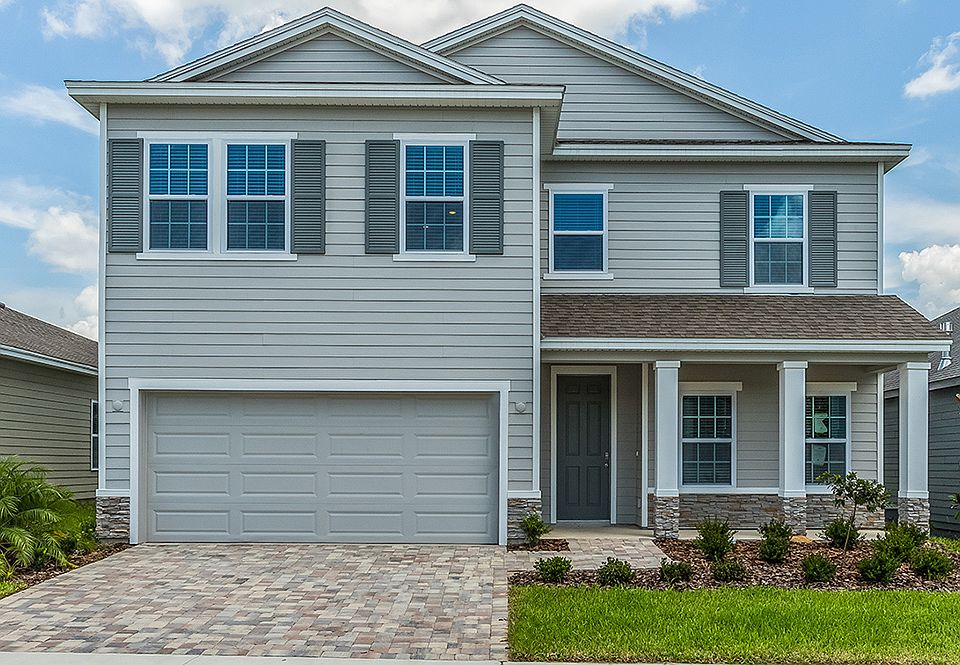One or more photo(s) has been virtually staged. Under Construction. "This 2 story home features a well-appointed kitchen that overlooks the living and dining areas and flows outdoors to a covered lanai. The flex space at the front of the home and a guest room and full bath off the living area complete the first floor. Upstairs, Bedroom 1 is complete with an ensuite bathroom and offers tons of space. Two additional bedrooms, a second full bath, and a laundry room surround a large bonus room, perfect for work or for play. This home comes with an installed range, microwave, and built-in dishwasher. Pictures, photographs, colors, features, and sizes are for illustration purposes only and will vary from the homes as built. Home and community information including pricing, included features, terms, availability, and amenities are subject to change and prior sale at any time without notice or obligation. CRC057592."
Pending
$438,990
5725 SW 46th Dr, Gainesville, FL 32608
4beds
2,662sqft
Single Family Residence
Built in 2023
6,098 Square Feet Lot
$436,700 Zestimate®
$165/sqft
$50/mo HOA
What's special
Covered lanaiAdditional bedroomsFlex spaceLarge bonus roomGuest roomEnsuite bathroomLaundry room
- 236 days
- on Zillow |
- 106 |
- 5 |
Zillow last checked: 7 hours ago
Listing updated: July 10, 2025 at 04:31am
Listing Provided by:
Jessica Cruz 352-717-6032,
DR HORTON REALTY OF WEST CENTRAL FLORIDA 352-414-3365
Source: Stellar MLS,MLS#: OM690520 Originating MLS: Ocala - Marion
Originating MLS: Ocala - Marion

Travel times
Schedule tour
Select your preferred tour type — either in-person or real-time video tour — then discuss available options with the builder representative you're connected with.
Select a date
Facts & features
Interior
Bedrooms & bathrooms
- Bedrooms: 4
- Bathrooms: 3
- Full bathrooms: 3
Primary bedroom
- Features: Walk-In Closet(s)
- Level: Second
- Area: 252 Square Feet
- Dimensions: 14x18
Bonus room
- Features: No Closet
- Level: Second
- Area: 320 Square Feet
- Dimensions: 16x20
Great room
- Level: First
- Area: 266 Square Feet
- Dimensions: 14x19
Kitchen
- Level: First
- Area: 156 Square Feet
- Dimensions: 12x13
Heating
- Central, Electric
Cooling
- Central Air
Appliances
- Included: Dishwasher, Microwave, Range
- Laundry: Laundry Room
Features
- Ceiling Fan(s)
- Flooring: Carpet, Ceramic Tile
- Has fireplace: No
Interior area
- Total structure area: 2,662
- Total interior livable area: 2,662 sqft
Video & virtual tour
Property
Parking
- Total spaces: 2
- Parking features: Garage - Attached
- Attached garage spaces: 2
Features
- Levels: Two
- Stories: 2
- Exterior features: Irrigation System
Lot
- Size: 6,098 Square Feet
Details
- Parcel number: 06985040147
- Zoning: R1
- Special conditions: None
Construction
Type & style
- Home type: SingleFamily
- Property subtype: Single Family Residence
Materials
- Wood Frame
- Foundation: Slab
- Roof: Shingle
Condition
- Under Construction
- New construction: Yes
- Year built: 2023
Details
- Builder model: Coral
- Builder name: D.R. Horton
- Warranty included: Yes
Utilities & green energy
- Sewer: Public Sewer
- Water: None
- Utilities for property: Cable Available
Community & HOA
Community
- Subdivision: Finley Woods
HOA
- Has HOA: Yes
- HOA fee: $50 monthly
- HOA name: Guardian Association Management
- HOA phone: 352-353-4812
- Pet fee: $0 monthly
Location
- Region: Gainesville
Financial & listing details
- Price per square foot: $165/sqft
- Tax assessed value: $70,000
- Annual tax amount: $3,311
- Date on market: 12/2/2024
- Ownership: Fee Simple
- Total actual rent: 0
- Road surface type: Paved
About the community
Welcome to Finley Woods, a premier new home community featuring high-end, new construction homes in Gainesville, Florida. Located near Williston Road and under 5 minutes to I-75, Finley Woods is tucked away from the hustling college town of Gainesville, in a quaint and family-friendly community. Residents are only 10-minutes from The University of Florida, UF Health Shands Hospital, Celebration Pointe, Butler Plaza, The Oaks Mall & more.
Homes in Finley Woods feature our premium level of finishes and features, including kitchen backsplash, 9ft ceilings, upgraded plank tile flooring & more! A variety of one and two story homes are available, including a MultGEN floorplan with a separate living space, bedroom, ensuite bathroom, and kitchenette perfect for extended family to stay in.
Homes in Finley Woods feature open-concept layouts perfect for entertaining and spending quality time with friends and family. Our homes are equipped with stainless-steel appliances, granite countertops, a state-of-the-art smart home system, and modern home finishes and features. Don't miss the opportunity to call Finley Woods, located in Gainesville, Florida, home. Schedule a tour today.
Source: DR Horton

