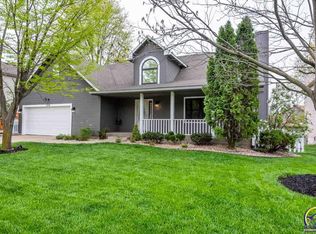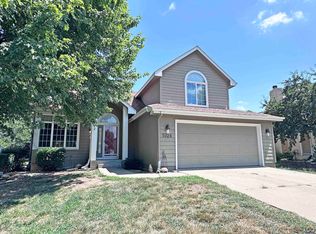Sold on 10/02/24
Price Unknown
5725 SW 33rd Ct, Topeka, KS 66614
3beds
2,447sqft
Single Family Residence, Residential
Built in 1997
9,430 Acres Lot
$402,700 Zestimate®
$--/sqft
$2,563 Estimated rent
Home value
$402,700
$383,000 - $423,000
$2,563/mo
Zestimate® history
Loading...
Owner options
Explore your selling options
What's special
Immaculately maintained Robert Hogue custom built home with new roof. Open concept plan that flows effortlessly from space to space. Entertainers delight with soaring ceilings, tons of natural light, updated eat-in kitchen, and main floor family room. Multiple fireplaces in all the right locations. Spacious primary suite w/fireplace, jetted tub, large walk-in closet, and dressing area will make you feel like you're at your own personal all-inclusive resort. Secondary bedrooms are large and generous. The loft den overlooks the kitchen and is the perfect place to have an office and/or unwind from your day. Full basement is an open canvas with multiple egress-height windows for a fourth bedroom and rough in plumbing for a full bath. Fenced yard, sprinkler system, and a quiet cul-de-sac. All this move-in-ready home needs is you!
Zillow last checked: 8 hours ago
Listing updated: October 03, 2024 at 06:01pm
Listed by:
Greg Ross 785-608-0985,
KW One Legacy Partners, LLC
Bought with:
Del-Metrius Herron, SP00237422
KW One Legacy Partners, LLC
Source: Sunflower AOR,MLS#: 235143
Facts & features
Interior
Bedrooms & bathrooms
- Bedrooms: 3
- Bathrooms: 3
- Full bathrooms: 2
- 1/2 bathrooms: 1
Primary bedroom
- Level: Upper
- Dimensions: 20x15 + 12x4
Bedroom 2
- Level: Upper
- Area: 141.75
- Dimensions: 13.5x10.5
Bedroom 3
- Level: Upper
- Area: 147
- Dimensions: 14x10.5
Laundry
- Level: Main
Heating
- Natural Gas
Cooling
- Central Air
Appliances
- Included: Electric Range, Oven, Microwave, Dishwasher, Refrigerator, Disposal
- Laundry: Main Level, Separate Room
Features
- Vaulted Ceiling(s)
- Flooring: Hardwood, Vinyl, Carpet
- Basement: Concrete,Full,Unfinished,Daylight
- Number of fireplaces: 2
- Fireplace features: Two, Family Room, Master Bedroom
Interior area
- Total structure area: 2,447
- Total interior livable area: 2,447 sqft
- Finished area above ground: 2,447
- Finished area below ground: 0
Property
Parking
- Parking features: Attached, Auto Garage Opener(s)
- Has attached garage: Yes
Features
- Levels: Two
- Patio & porch: Deck
- Fencing: Fenced
Lot
- Size: 9,430 Acres
- Features: Sprinklers In Front, Cul-De-Sac
Details
- Parcel number: R60988
- Special conditions: Standard,Arm's Length
Construction
Type & style
- Home type: SingleFamily
- Property subtype: Single Family Residence, Residential
Materials
- Roof: Composition
Condition
- Year built: 1997
Utilities & green energy
- Water: Public
Community & neighborhood
Location
- Region: Topeka
- Subdivision: Prairie Trace 7
HOA & financial
HOA
- Has HOA: Yes
- HOA fee: $100 annually
- Services included: Pool
- Association name: Prairie Trace Homeowners Association
Price history
| Date | Event | Price |
|---|---|---|
| 10/2/2024 | Sold | -- |
Source: | ||
| 8/14/2024 | Pending sale | $320,950$131/sqft |
Source: | ||
| 8/10/2024 | Listed for sale | $320,950$131/sqft |
Source: | ||
| 7/21/2024 | Pending sale | $320,950$131/sqft |
Source: | ||
| 7/19/2024 | Listed for sale | $320,950$131/sqft |
Source: | ||
Public tax history
| Year | Property taxes | Tax assessment |
|---|---|---|
| 2025 | -- | $37,647 +2% |
| 2024 | $5,803 +1.8% | $36,909 +2% |
| 2023 | $5,700 +9.7% | $36,186 +12% |
Find assessor info on the county website
Neighborhood: Foxcroft
Nearby schools
GreatSchools rating
- 6/10Farley Elementary SchoolGrades: PK-6Distance: 1.1 mi
- 6/10Washburn Rural Middle SchoolGrades: 7-8Distance: 3.4 mi
- 8/10Washburn Rural High SchoolGrades: 9-12Distance: 3.4 mi
Schools provided by the listing agent
- Elementary: Farley Elementary School/USD 437
- Middle: Washburn Rural Middle School/USD 437
- High: Washburn Rural High School/USD 437
Source: Sunflower AOR. This data may not be complete. We recommend contacting the local school district to confirm school assignments for this home.

