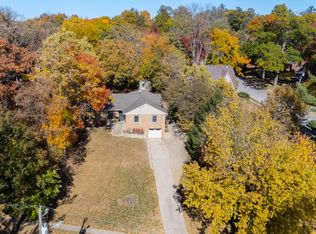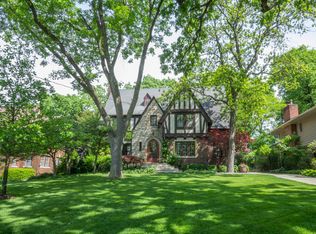Sold for $810,000
$810,000
5725 N Waterbury Rd, Des Moines, IA 50312
4beds
2,472sqft
Single Family Residence
Built in 1930
0.83 Acres Lot
$816,300 Zestimate®
$328/sqft
$3,135 Estimated rent
Home value
$816,300
$759,000 - $882,000
$3,135/mo
Zestimate® history
Loading...
Owner options
Explore your selling options
What's special
Endless charm in this Classic paving brick Tudor w. 4 Br. - 5 Ba. This home is loaded with character: French doors, lovely natural woodwork, accents of lead glass and beautiful exterior doors . The kitchen is updated with an ample center island work space , SS appliances including a gas stove, wood flooring and a lovely large dining space and is great for gathering .Included among many improvements are 22 New windows from the Pella Architectural series. A unique floor plan includes a central hall, the lovely living room with fireplace leads to an office with bookshelves and a side Family Room with adjoining bath which could be a guest room if needed. On the 2nd floor there are 4 bedrooms and 2 attractive updated baths. The refurbished lower level has a drop center off the garage and a nice TV/ game center for busy families. Fabulously located for the bike trail, this is a beautiful eclectic neighborhood of towering oaks.
Zillow last checked: 8 hours ago
Listing updated: June 19, 2024 at 06:27am
Listed by:
CAROLYN LYNNER 515-453-5519,
Iowa Realty Beaverdale
Bought with:
Carrie Brugger
Iowa Realty Beaverdale
Source: DMMLS,MLS#: 688978
Facts & features
Interior
Bedrooms & bathrooms
- Bedrooms: 4
- Bathrooms: 5
- Full bathrooms: 1
- 3/4 bathrooms: 2
- 1/2 bathrooms: 2
Heating
- Forced Air, Gas, Natural Gas
Cooling
- Central Air
Appliances
- Included: Dryer, Dishwasher, Microwave, Refrigerator, Stove, Washer
- Laundry: Main Level
Features
- Separate/Formal Dining Room, Fireplace, Cable TV, Window Treatments
- Flooring: Carpet, Hardwood, Tile
- Basement: Partially Finished
- Number of fireplaces: 1
- Fireplace features: Wood Burning, Fireplace Screen
Interior area
- Total structure area: 2,472
- Total interior livable area: 2,472 sqft
- Finished area below ground: 0
Property
Parking
- Total spaces: 2
- Parking features: Attached, Garage, Two Car Garage
- Attached garage spaces: 2
Features
- Levels: Two
- Stories: 2
- Patio & porch: Open, Patio
- Exterior features: Fence, Patio
- Fencing: Wood,Partial
Lot
- Size: 0.83 Acres
- Dimensions: 150 x 241
- Features: Rectangular Lot
Details
- Parcel number: 09006954000000
- Zoning: Res
Construction
Type & style
- Home type: SingleFamily
- Architectural style: Two Story,Tudor
- Property subtype: Single Family Residence
Materials
- Brick, Stone, Wood Siding
- Foundation: Brick/Mortar
- Roof: Tile
Condition
- Year built: 1930
Utilities & green energy
- Sewer: Public Sewer
- Water: Public
Community & neighborhood
Security
- Security features: Security System
Location
- Region: Des Moines
Other
Other facts
- Listing terms: Cash,Conventional,FHA,VA Loan
- Road surface type: Concrete
Price history
| Date | Event | Price |
|---|---|---|
| 6/14/2024 | Sold | $810,000+3.9%$328/sqft |
Source: | ||
| 2/13/2024 | Pending sale | $779,500$315/sqft |
Source: | ||
| 2/7/2024 | Listed for sale | $779,500+70.6%$315/sqft |
Source: | ||
| 9/5/2006 | Sold | $457,000$185/sqft |
Source: Public Record Report a problem | ||
Public tax history
| Year | Property taxes | Tax assessment |
|---|---|---|
| 2024 | $14,280 +1.6% | $736,400 |
| 2023 | $14,054 +0.8% | $736,400 +21.7% |
| 2022 | $13,946 +4.7% | $605,200 |
Find assessor info on the county website
Neighborhood: Waterbury
Nearby schools
GreatSchools rating
- 4/10Windsor Elementary SchoolGrades: K-5Distance: 0.8 mi
- 5/10Merrill Middle SchoolGrades: 6-8Distance: 0.4 mi
- 4/10Roosevelt High SchoolGrades: 9-12Distance: 1 mi
Schools provided by the listing agent
- District: Des Moines Independent
Source: DMMLS. This data may not be complete. We recommend contacting the local school district to confirm school assignments for this home.

Get pre-qualified for a loan
At Zillow Home Loans, we can pre-qualify you in as little as 5 minutes with no impact to your credit score.An equal housing lender. NMLS #10287.

