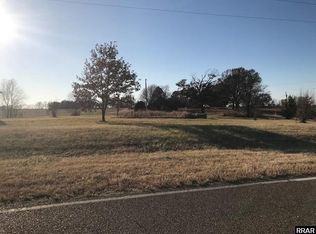Come home to the Country. This home offers 5 bedrooms and 4 baths... You will love the large dining room perfect for entertaining the entire family. Relax on the back porch or in the oversized den with gas or woodburning fireplace. The large lot offers plenty of room to spread out and have fun! Home features: In ground pool, large rooms, playhouse, greenhouse, large barn, outdoor sheds, oversized garage, large bedrooms.The owner is also offering additional acres for purchase if desired.
This property is off market, which means it's not currently listed for sale or rent on Zillow. This may be different from what's available on other websites or public sources.

