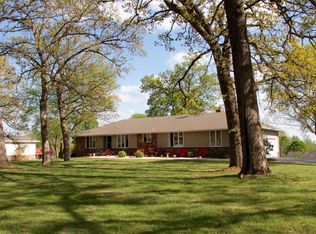Closed
Price Unknown
5725 E Meadowmere Street, Springfield, MO 65809
4beds
2,570sqft
Single Family Residence
Built in 1974
0.89 Acres Lot
$326,800 Zestimate®
$--/sqft
$2,508 Estimated rent
Home value
$326,800
$304,000 - $353,000
$2,508/mo
Zestimate® history
Loading...
Owner options
Explore your selling options
What's special
Jeepers creepers! Hop in the DeLorean and come check out this groovy house in southeast Springfield! Here's the skinny, man: Built in 1974 and available for the first time on the market in almost 50 YEARS, this two-owner home will provide the perfect backdrop for the true 70's aficionado! Not digging the harvest gold shag carpet? That's okay, because with its totally unique layout, this house presents the fabulous framework for you to bring it into the 21st century with style. Sitting on a lot just shy of an acre, this 2500+ sf split-level home has many wonderful features, including two separate living areas on the main and lower levels, separate dining, three bedrooms on the upper floor, with a fourth bedroom or ''bonus'' room just a small flight of stairs up from there. Outdoors there is an enormous yard (front and back), storage shed, patio and an enclosed porch. This home is being sold AS IS and has been priced accordingly. Buyer may retain inspection rights but Seller will make no repairs.
Zillow last checked: 8 hours ago
Listing updated: January 22, 2026 at 11:54am
Listed by:
Carron King 417-496-2875,
Murney Associates - Primrose
Bought with:
Rhett Smillie, 1999096866
Keller Williams
Source: SOMOMLS,MLS#: 60264459
Facts & features
Interior
Bedrooms & bathrooms
- Bedrooms: 4
- Bathrooms: 3
- Full bathrooms: 2
- 1/2 bathrooms: 1
Heating
- Forced Air, Central, Propane
Cooling
- Central Air, Ceiling Fan(s)
Appliances
- Included: Electric Cooktop, Exhaust Fan, Electric Water Heater, Dishwasher
- Laundry: In Basement
Features
- High Ceilings, Internet - Cable, Other Counters, Laminate Counters, Vaulted Ceiling(s), Walk-In Closet(s), Walk-in Shower
- Flooring: Carpet, Tile
- Windows: Double Pane Windows
- Basement: Finished,Partial
- Attic: Access Only:No Stairs
- Has fireplace: Yes
- Fireplace features: Living Room, Blower Fan, Insert, Wood Burning, Brick
Interior area
- Total structure area: 2,570
- Total interior livable area: 2,570 sqft
- Finished area above ground: 1,742
- Finished area below ground: 828
Property
Parking
- Total spaces: 2
- Parking features: Driveway, Side By Side, Garage Faces Side, Garage Door Opener
- Attached garage spaces: 2
- Has uncovered spaces: Yes
Features
- Levels: One and One Half
- Stories: 2
- Patio & porch: Glass Enclosed, Deck, Patio
- Exterior features: Rain Gutters, Cable Access
- Fencing: None
Lot
- Size: 0.89 Acres
- Dimensions: 168 x 230
Details
- Additional structures: Shed(s)
- Parcel number: 881225100032
Construction
Type & style
- Home type: SingleFamily
- Architectural style: Split Level
- Property subtype: Single Family Residence
Materials
- Stucco, Other, Vinyl Siding
- Foundation: Slab, Crawl Space
Condition
- Year built: 1974
Utilities & green energy
- Sewer: Septic Tank
- Water: Shared Well
- Utilities for property: Cable Available
Community & neighborhood
Location
- Region: Springfield
- Subdivision: James River Add
HOA & financial
HOA
- HOA fee: $70 quarterly
- Services included: Water
Other
Other facts
- Listing terms: Cash,VA Loan,FHA,Conventional
- Road surface type: Asphalt
Price history
| Date | Event | Price |
|---|---|---|
| 4/29/2024 | Sold | -- |
Source: | ||
| 3/31/2024 | Pending sale | $275,000$107/sqft |
Source: | ||
| 3/29/2024 | Listed for sale | $275,000$107/sqft |
Source: | ||
Public tax history
| Year | Property taxes | Tax assessment |
|---|---|---|
| 2025 | $1,838 +0.1% | $35,460 +7.6% |
| 2024 | $1,835 +5.3% | $32,970 |
| 2023 | $1,743 +13.2% | $32,970 +16.2% |
Find assessor info on the county website
Neighborhood: 65809
Nearby schools
GreatSchools rating
- 8/10Hickory Hills Elementary SchoolGrades: K-5Distance: 2.4 mi
- 9/10Hickory Hills Middle SchoolGrades: 6-8Distance: 2.4 mi
- 8/10Glendale High SchoolGrades: 9-12Distance: 3.5 mi
Schools provided by the listing agent
- Elementary: SGF-Hickory Hills
- Middle: SGF-Hickory Hills
- High: SGF-Glendale
Source: SOMOMLS. This data may not be complete. We recommend contacting the local school district to confirm school assignments for this home.
