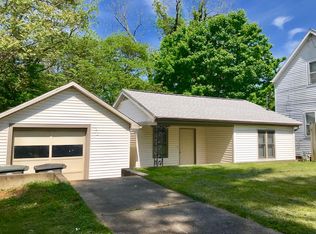Closed
$268,350
5724 Stringtown Rd, Evansville, IN 47711
3beds
2,283sqft
Single Family Residence
Built in 1856
0.61 Acres Lot
$268,400 Zestimate®
$--/sqft
$2,160 Estimated rent
Home value
$268,400
$255,000 - $285,000
$2,160/mo
Zestimate® history
Loading...
Owner options
Explore your selling options
What's special
WELCOME HOME!!! Sitting on a 0.61 acre lot with beautiful mature trees, this 3 bedroom/2.5 bath home boasts nearly 2300sqft and a huge detached two story garage! The home offers a traditional layout with plenty of space for everyday living as well as entertaining. The main floor features a welcoming formal living room with wall shelving, a large family room that features a wood stove, and a formal dining room with plenty of room to host family and friends. The eat-in kitchen comes fully equipped with all appliances and has plenty of storage and work space for cooking and gathering. Upstairs, the large ensuite provides a relaxing retreat with its spacious bathroom and walk-in closet. Two additional bedrooms share a hall bathroom, and the recently remodeled laundry room with washer and dryer included is also located on this level, making chores more convenient. The outdoor space is just as inviting. A back patio spans the width of the home and looks out over the tree-filled lot, offering the perfect place to relax or entertain. The two-story, two-car garage is a standout feature, offering parking plus a workshop and an entire second floor dedicated to storage or hobby space. Per seller, some recent updates include: New roof on house in 2023(comes with a 10 year transferrable warranty), new seamless commercial gutters and downspouts on garage in July of 2025, new gutter guards on house and garage in July of 2025, new point of use water heater installed for the master bath vanity August of 2025, two new storm doors in September of 2025, and new front porch pillars in 2022. Sellers are offering a one year home warranty for added peace of mind! Don't miss your opportunity on this one of a kind historic home!
Zillow last checked: 8 hours ago
Listing updated: February 02, 2026 at 08:13am
Listed by:
Craig A Elliott Cell:812-480-1353,
Weichert Realtors-The Schulz Group
Bought with:
Rebecca Busch, RB19000939
KELLER WILLIAMS CAPITAL REALTY
Source: IRMLS,MLS#: 202535237
Facts & features
Interior
Bedrooms & bathrooms
- Bedrooms: 3
- Bathrooms: 3
- Full bathrooms: 2
- 1/2 bathrooms: 1
Bedroom 1
- Level: Upper
Bedroom 2
- Level: Upper
Dining room
- Level: Main
- Area: 210
- Dimensions: 15 x 14
Family room
- Level: Main
- Area: 348
- Dimensions: 29 x 12
Kitchen
- Level: Main
- Area: 169
- Dimensions: 13 x 13
Living room
- Level: Main
- Area: 266
- Dimensions: 19 x 14
Heating
- Natural Gas, Forced Air
Cooling
- Central Air
Appliances
- Included: Disposal, Dishwasher, Microwave, Refrigerator, Washer, Dryer-Gas, Gas Range
Features
- Ceiling-9+, Ceiling Fan(s), Walk-In Closet(s), Laminate Counters, Eat-in Kitchen
- Flooring: Carpet, Tile
- Basement: Crawl Space,Cellar
- Number of fireplaces: 1
- Fireplace features: Family Room, Wood Burning Stove
Interior area
- Total structure area: 2,363
- Total interior livable area: 2,283 sqft
- Finished area above ground: 2,283
- Finished area below ground: 0
Property
Parking
- Total spaces: 2
- Parking features: Detached, Gravel, Shared Driveway
- Garage spaces: 2
- Has uncovered spaces: Yes
Features
- Levels: Two
- Stories: 2
- Patio & porch: Patio
- Fencing: None
Lot
- Size: 0.61 Acres
- Features: Level, Sloped, Landscaped
Details
- Parcel number: 820605034089.028020
Construction
Type & style
- Home type: SingleFamily
- Property subtype: Single Family Residence
Materials
- Brick
- Roof: Dimensional Shingles
Condition
- New construction: No
- Year built: 1856
Utilities & green energy
- Gas: CenterPoint Energy
- Sewer: Public Sewer
- Water: Public
Community & neighborhood
Security
- Security features: Smoke Detector(s)
Location
- Region: Evansville
- Subdivision: None
Price history
| Date | Event | Price |
|---|---|---|
| 2/2/2026 | Sold | $268,350-0.6% |
Source: | ||
| 12/16/2025 | Pending sale | $270,000 |
Source: | ||
| 10/24/2025 | Price change | $270,000-5.3% |
Source: | ||
| 9/15/2025 | Price change | $285,000-5% |
Source: | ||
| 9/2/2025 | Listed for sale | $299,900+71.4% |
Source: | ||
Public tax history
| Year | Property taxes | Tax assessment |
|---|---|---|
| 2024 | $1,845 -1.4% | $167,100 -2.7% |
| 2023 | $1,871 +6% | $171,700 -0.4% |
| 2022 | $1,764 +2.1% | $172,400 +7.5% |
Find assessor info on the county website
Neighborhood: 47711
Nearby schools
GreatSchools rating
- 7/10Highland Elementary SchoolGrades: K-5Distance: 0.8 mi
- 9/10Thompkins Middle SchoolGrades: 6-8Distance: 1.3 mi
- 7/10Central High SchoolGrades: 9-12Distance: 0.8 mi
Schools provided by the listing agent
- Elementary: Highland
- Middle: Thompkins
- High: Central
- District: Evansville-Vanderburgh School Corp.
Source: IRMLS. This data may not be complete. We recommend contacting the local school district to confirm school assignments for this home.
Get pre-qualified for a loan
At Zillow Home Loans, we can pre-qualify you in as little as 5 minutes with no impact to your credit score.An equal housing lender. NMLS #10287.
Sell for more on Zillow
Get a Zillow Showcase℠ listing at no additional cost and you could sell for .
$268,400
2% more+$5,368
With Zillow Showcase(estimated)$273,768
