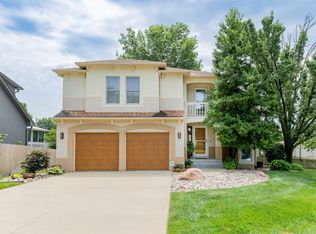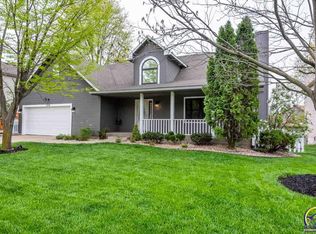Sold on 09/02/25
Price Unknown
5724 SW Westport Cir, Topeka, KS 66614
3beds
1,618sqft
Single Family Residence, Residential
Built in 1999
9,583.2 Square Feet Lot
$281,900 Zestimate®
$--/sqft
$2,025 Estimated rent
Home value
$281,900
$242,000 - $327,000
$2,025/mo
Zestimate® history
Loading...
Owner options
Explore your selling options
What's special
Tall ceilings, open rooms with lots of light, characterize this home. Soaring ceilings, year old oak floors, and a wood/gas fireplace encase the spacious living room. Chef's size kitchen boasts ample counter and cabinet space, sun-drenched windows providing natural light and stainless appliances. Main floor primary bedroom with private bath, 2 large bedrooms upstairs with full bath. Room for expansion in the lower level daylight basement, plumbed for a bath (there is a convenience stool working and in place). Possible 4th bedroom with daylight window just needs some carpet and a closet door. Garage is wired for an electric car.
Zillow last checked: 8 hours ago
Listing updated: September 02, 2025 at 09:49am
Listed by:
BJ McGivern 785-221-2074,
Genesis, LLC, Realtors
Bought with:
House Non Member
SUNFLOWER ASSOCIATION OF REALT
Source: Sunflower AOR,MLS#: 240385
Facts & features
Interior
Bedrooms & bathrooms
- Bedrooms: 3
- Bathrooms: 2
- Full bathrooms: 2
Primary bedroom
- Level: Main
- Area: 182
- Dimensions: 14x13
Bedroom 2
- Level: Upper
- Area: 132
- Dimensions: 12x11
Bedroom 3
- Level: Upper
- Area: 165
- Dimensions: 15x11
Dining room
- Level: Main
- Area: 144
- Dimensions: 12x12
Kitchen
- Level: Main
- Area: 180
- Dimensions: 15x12
Laundry
- Level: Main
- Area: 36
- Dimensions: 6x6
Living room
- Level: Main
- Area: 285
- Dimensions: 19x15
Heating
- Natural Gas
Cooling
- Central Air
Appliances
- Included: Electric Range, Microwave, Dishwasher, Refrigerator, Disposal, Water Softener Owned
- Laundry: Main Level, Separate Room
Features
- Flooring: Hardwood, Ceramic Tile, Carpet
- Basement: Concrete,Full,Daylight
- Number of fireplaces: 1
- Fireplace features: One, Gas Starter
Interior area
- Total structure area: 1,618
- Total interior livable area: 1,618 sqft
- Finished area above ground: 1,618
- Finished area below ground: 0
Property
Parking
- Total spaces: 2
- Parking features: Attached, Auto Garage Opener(s), Garage Door Opener
- Attached garage spaces: 2
Features
- Patio & porch: Patio, Covered
Lot
- Size: 9,583 sqft
- Dimensions: 60 x 117
- Features: Cul-De-Sac
Details
- Parcel number: R60996
- Special conditions: Standard,Arm's Length
Construction
Type & style
- Home type: SingleFamily
- Property subtype: Single Family Residence, Residential
Materials
- Frame
- Roof: Architectural Style
Condition
- Year built: 1999
Utilities & green energy
- Water: Public
Community & neighborhood
Location
- Region: Topeka
- Subdivision: Prairie Trace
HOA & financial
HOA
- Has HOA: Yes
- HOA fee: $110 annually
- Services included: Pool, Common Area Maintenance
- Association name: Chad Swift 785-554-4978
Price history
| Date | Event | Price |
|---|---|---|
| 9/2/2025 | Sold | -- |
Source: | ||
| 7/29/2025 | Pending sale | $279,999$173/sqft |
Source: | ||
| 7/17/2025 | Listed for sale | $279,999$173/sqft |
Source: | ||
| 11/17/2005 | Sold | -- |
Source: | ||
Public tax history
| Year | Property taxes | Tax assessment |
|---|---|---|
| 2025 | -- | $28,977 +2% |
| 2024 | $4,427 +1.4% | $28,409 +2% |
| 2023 | $4,365 +9.7% | $27,853 +12% |
Find assessor info on the county website
Neighborhood: Foxcroft
Nearby schools
GreatSchools rating
- 6/10Farley Elementary SchoolGrades: PK-6Distance: 1.1 mi
- 6/10Washburn Rural Middle SchoolGrades: 7-8Distance: 3.3 mi
- 8/10Washburn Rural High SchoolGrades: 9-12Distance: 3.4 mi
Schools provided by the listing agent
- Elementary: Jay Shideler Elementary School/USD 437
- Middle: Washburn Rural Middle School/USD 437
- High: Washburn Rural High School/USD 437
Source: Sunflower AOR. This data may not be complete. We recommend contacting the local school district to confirm school assignments for this home.

