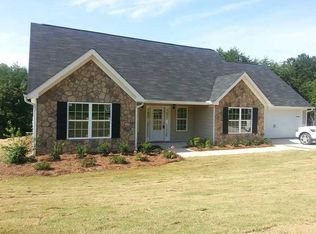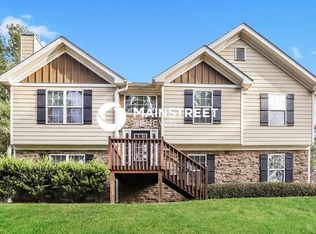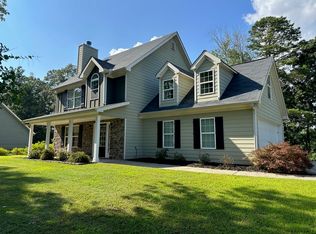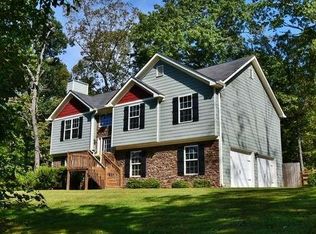Closed
$382,750
5724 Rocky Ridge Run, Gainesville, GA 30506
3beds
2,068sqft
Single Family Residence, Residential
Built in 2015
0.8 Acres Lot
$402,100 Zestimate®
$185/sqft
$2,376 Estimated rent
Home value
$402,100
$382,000 - $422,000
$2,376/mo
Zestimate® history
Loading...
Owner options
Explore your selling options
What's special
Be sure to check out the amazing 5724 Rocky Ridge Run home located in the highly sought-after North Hall County and Chestatee School District! This move-in ready, spacious home features an open concept family room, hardwood floors, stained wood cabinets, a roomy master suite on the main level with oversized vanity, and a separate tub/shower combo. With two additional bedrooms and a full bathroom upstairs, plus a fenced-in back yard with fire pit and patio, this home is perfect for entertaining. Centrally located, and with no HOA, it's just minutes away from Lake Lanier, restaurants, and shopping. Private backyard overlooks open pasture and this home won't last long. Schedule your showing today! #GainesvilleGA #NorthHallCounty #ChestateeSchoolDistrict #LakeLanier #noHOAs #moveinready #openconcept #patio #firepit #backyard
Zillow last checked: 8 hours ago
Listing updated: August 07, 2023 at 10:55pm
Listing Provided by:
WILLIAM FERGUSON,
Sun Realty Group, LLC.
Bought with:
Marjorie Stickles, 405402
Pinnacle Real Estate Services, Inc.
Source: FMLS GA,MLS#: 7224530
Facts & features
Interior
Bedrooms & bathrooms
- Bedrooms: 3
- Bathrooms: 2
- Full bathrooms: 2
- Main level bathrooms: 1
- Main level bedrooms: 1
Primary bedroom
- Features: Master on Main
- Level: Master on Main
Bedroom
- Features: Master on Main
Primary bathroom
- Features: Double Vanity
Dining room
- Features: Open Concept
Kitchen
- Features: Cabinets Stain, Solid Surface Counters
Heating
- Electric
Cooling
- Central Air
Appliances
- Included: Dishwasher, Electric Range, Microwave, Refrigerator
- Laundry: In Hall, Laundry Closet
Features
- High Ceilings 9 ft Main, High Speed Internet, Walk-In Closet(s)
- Flooring: Carpet, Sustainable
- Windows: Double Pane Windows, Insulated Windows
- Basement: Crawl Space
- Number of fireplaces: 1
- Fireplace features: Factory Built
- Common walls with other units/homes: No Common Walls
Interior area
- Total structure area: 2,068
- Total interior livable area: 2,068 sqft
Property
Parking
- Total spaces: 4
- Parking features: Driveway, Garage, Garage Door Opener, Garage Faces Side
- Garage spaces: 2
- Has uncovered spaces: Yes
Accessibility
- Accessibility features: None
Features
- Levels: Two
- Stories: 2
- Patio & porch: Front Porch, Patio
- Exterior features: Private Yard
- Pool features: None
- Spa features: None
- Fencing: Back Yard,Wood
- Has view: Yes
- View description: Other
- Waterfront features: None
- Body of water: None
Lot
- Size: 0.80 Acres
- Features: Back Yard, Front Yard
Details
- Additional structures: None
- Parcel number: 10014 000018
- Other equipment: None
- Horse amenities: None
Construction
Type & style
- Home type: SingleFamily
- Architectural style: Ranch,Traditional
- Property subtype: Single Family Residence, Residential
Materials
- Brick Front, Vinyl Siding
- Foundation: Slab
- Roof: Composition
Condition
- Resale
- New construction: No
- Year built: 2015
Utilities & green energy
- Electric: 110 Volts, 220 Volts
- Sewer: Public Sewer
- Water: Public
- Utilities for property: Cable Available, Electricity Available, Phone Available, Sewer Available, Underground Utilities
Green energy
- Energy efficient items: None
- Energy generation: None
Community & neighborhood
Security
- Security features: None
Community
- Community features: Sidewalks, Street Lights
Location
- Region: Gainesville
- Subdivision: Eagle's Landing
Other
Other facts
- Road surface type: Asphalt
Price history
| Date | Event | Price |
|---|---|---|
| 8/4/2023 | Sold | $382,750-1.7%$185/sqft |
Source: | ||
| 7/7/2023 | Pending sale | $389,400$188/sqft |
Source: | ||
| 6/30/2023 | Price change | $389,400-0.1%$188/sqft |
Source: | ||
| 5/31/2023 | Listed for sale | $389,900+73.4%$189/sqft |
Source: | ||
| 11/1/2019 | Sold | $224,9000%$109/sqft |
Source: | ||
Public tax history
| Year | Property taxes | Tax assessment |
|---|---|---|
| 2024 | $3,677 -1.8% | $149,200 +3% |
| 2023 | $3,743 +22.7% | $144,920 +29.3% |
| 2022 | $3,052 +6.8% | $112,120 +13.8% |
Find assessor info on the county website
Neighborhood: 30506
Nearby schools
GreatSchools rating
- 4/10Lanier Elementary SchoolGrades: PK-5Distance: 4.2 mi
- 5/10Chestatee Middle SchoolGrades: 6-8Distance: 4.1 mi
- 5/10Chestatee High SchoolGrades: 9-12Distance: 4.2 mi
Schools provided by the listing agent
- Elementary: Sardis
- Middle: Chestatee
- High: Chestatee
Source: FMLS GA. This data may not be complete. We recommend contacting the local school district to confirm school assignments for this home.
Get a cash offer in 3 minutes
Find out how much your home could sell for in as little as 3 minutes with a no-obligation cash offer.
Estimated market value
$402,100
Get a cash offer in 3 minutes
Find out how much your home could sell for in as little as 3 minutes with a no-obligation cash offer.
Estimated market value
$402,100



