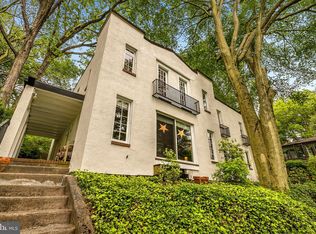Sold for $545,000
$545,000
5724 Oakshire Rd, Baltimore, MD 21209
3beds
1,588sqft
Single Family Residence
Built in 1915
9,330 Square Feet Lot
$536,200 Zestimate®
$343/sqft
$2,378 Estimated rent
Home value
$536,200
$461,000 - $622,000
$2,378/mo
Zestimate® history
Loading...
Owner options
Explore your selling options
What's special
Adored and admired by passers-by for over a century, this charming bungalow is coveted for its prime Mount Washington Location. 5724 Oakshire Road awaits its next set of stewards. This lovely home is nestled between serene trees and boasts a charming covered front porch and large level lot. One step into "Oakshire," will take you back to times long ago. The foyer is large enough to accomodate a settee and or secretary and takes you right into the living room where you will want to do just that; "live." Note the exquisite original hardwoods and many remaining original windows. The working wood (sold AS IS) burning fireplace is flanked by two window seats. The original pocket doors separate the living and dining rooms and when open the natural light pours through the entire home. The dining room is oversized and can accomodate a large table with the accompanying furniture. The classic turn of the century "back of the home," kitchen and half bath were both remodeled by Kenwood and have been refreshed. The main level laundry is also off of the kitchen in the half bath. The upper 1 level features 3 spacious bedrooms all of which have at least one closet. A shared oversized hall full bath has a sitting vanity area. The upper 2 level can be accessed via pull down stairs in the oversized hallway or one of the bedrooms. This level is conditioned and can easily be made into another room to suit your needs. The unfinished basement was waterproofed years ago. It features high ceilings and an above ground walkout. Come and take a look at this gem!
Zillow last checked: 8 hours ago
Listing updated: April 12, 2025 at 05:06am
Listed by:
Aviva Karpe 443-613-5008,
Cummings & Co. Realtors,
Co-Listing Agent: Jordan David Karpe 443-613-5011,
Cummings & Co. Realtors
Bought with:
Naomi Reetz, 664022
Cummings & Co. Realtors
Source: Bright MLS,MLS#: MDBA2157442
Facts & features
Interior
Bedrooms & bathrooms
- Bedrooms: 3
- Bathrooms: 2
- Full bathrooms: 1
- 1/2 bathrooms: 1
- Main level bathrooms: 1
Bedroom 1
- Level: Upper
Bedroom 2
- Level: Upper
Bedroom 3
- Level: Upper
Bathroom 2
- Level: Upper
Basement
- Features: Basement - Unfinished, Flooring - Concrete
- Level: Lower
Bonus room
- Level: Upper
Dining room
- Level: Main
Foyer
- Level: Main
Half bath
- Level: Main
Kitchen
- Level: Main
Laundry
- Level: Main
Living room
- Features: Fireplace - Wood Burning
- Level: Main
Heating
- Forced Air, Natural Gas
Cooling
- Central Air, Electric
Appliances
- Included: Microwave, Dishwasher, Disposal, Dryer, Refrigerator, Cooktop, Washer, Washer/Dryer Stacked, Water Heater, Gas Water Heater
- Laundry: Main Level, Laundry Room
Features
- Dining Area, Floor Plan - Traditional, Formal/Separate Dining Room, Kitchen - Gourmet, Walk-In Closet(s), Plaster Walls
- Flooring: Hardwood, Wood
- Windows: Replacement
- Basement: Connecting Stairway,Full,Interior Entry,Exterior Entry,Concrete,Space For Rooms,Unfinished,Walk-Out Access
- Number of fireplaces: 1
- Fireplace features: Brick, Mantel(s), Wood Burning
Interior area
- Total structure area: 1,588
- Total interior livable area: 1,588 sqft
- Finished area above ground: 1,588
- Finished area below ground: 0
Property
Parking
- Parking features: Parking Space Conveys, On Street, Alley Access
- Has uncovered spaces: Yes
Accessibility
- Accessibility features: None
Features
- Levels: Four
- Stories: 4
- Pool features: None
- Fencing: Chain Link
Lot
- Size: 9,330 sqft
- Features: Front Yard, Landscaped, Level, Rear Yard, Middle Of Block
Details
- Additional structures: Above Grade, Below Grade
- Parcel number: 0327174675D022
- Zoning: R-1
- Special conditions: Standard
Construction
Type & style
- Home type: SingleFamily
- Architectural style: Bungalow
- Property subtype: Single Family Residence
Materials
- Shake Siding
- Foundation: Block
- Roof: Shingle
Condition
- New construction: No
- Year built: 1915
Utilities & green energy
- Sewer: Public Sewer
- Water: Public
- Utilities for property: Electricity Available, Natural Gas Available, Water Available, Phone Available
Community & neighborhood
Location
- Region: Baltimore
- Subdivision: Mount Washington
- Municipality: Baltimore City
Other
Other facts
- Listing agreement: Exclusive Right To Sell
- Listing terms: Cash,Conventional,FHA,VA Loan,Bank Portfolio,Variable,Private Financing Available
- Ownership: Fee Simple
Price history
| Date | Event | Price |
|---|---|---|
| 4/11/2025 | Sold | $545,000$343/sqft |
Source: | ||
| 3/18/2025 | Contingent | $545,000$343/sqft |
Source: | ||
| 3/13/2025 | Listed for sale | $545,000+39.7%$343/sqft |
Source: | ||
| 4/26/2021 | Sold | $390,000$246/sqft |
Source: Public Record Report a problem | ||
| 2/16/2021 | Sold | $390,000$246/sqft |
Source: | ||
Public tax history
| Year | Property taxes | Tax assessment |
|---|---|---|
| 2025 | -- | $391,967 +3.1% |
| 2024 | $8,968 +9.7% | $380,000 +9.7% |
| 2023 | $8,174 +10.8% | $346,367 -8.9% |
Find assessor info on the county website
Neighborhood: Mount Washington
Nearby schools
GreatSchools rating
- 4/10The Mount Washington SchoolGrades: PK-8Distance: 0.7 mi
- 10/10Baltimore Polytechnic InstituteGrades: 9-12Distance: 1.8 mi
- 5/10Western High SchoolGrades: 9-12Distance: 1.8 mi
Schools provided by the listing agent
- District: Baltimore City Public Schools
Source: Bright MLS. This data may not be complete. We recommend contacting the local school district to confirm school assignments for this home.
Get a cash offer in 3 minutes
Find out how much your home could sell for in as little as 3 minutes with a no-obligation cash offer.
Estimated market value$536,200
Get a cash offer in 3 minutes
Find out how much your home could sell for in as little as 3 minutes with a no-obligation cash offer.
Estimated market value
$536,200
