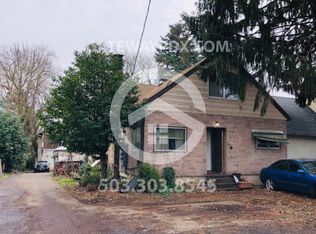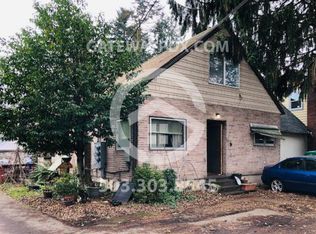Sold
$549,000
5724 NE 60th Ave, Portland, OR 97218
4beds
2,119sqft
Residential, Single Family Residence
Built in 1944
9,583.2 Square Feet Lot
$556,500 Zestimate®
$259/sqft
$3,042 Estimated rent
Home value
$556,500
$529,000 - $584,000
$3,042/mo
Zestimate® history
Loading...
Owner options
Explore your selling options
What's special
You'll feel right at home the moment you step into this beautiful 4 br/ 2 ba home, located in the Cully neighborhood. Meticulously and fully remodeled, this home exudes comfort, style and functionality. The main level features a thoughtfully designed floor plan, with the primary bedroom situated for easy accessibility. The updated kitchen is a chef's delight, boasting stainless steel appliances and sleek quartz countertops and a single vessel sink. Built in 1944, this property combines the charm of its heritage with modern finishes to create an ambiance that is both timeless and inviting. Durable laminate flooring throughout the main level stairs and throughout the lower level where you'll find a spacious family room, offering a versatile space for relaxation and entertainment as well as a large laundry room, bathroom and extra storage areas. Step outside to the back yard oasis complete with a deck, covered patio and expansive yard and garden. This serene space is perfect for outdoor entertaining or enjoying morning coffee. The garden includes a variety of perennials and annuals for the avid gardener! For those in need of storage, the garage provides space for parking with a full attic above the garage for an abundance of storage space. Set on a large lot this property offers ample room for an ADU, ideal for those seeking additional accommodation options. Buyers are advised to conduct their own due diligence regarding this potential development/ADU opportunity. Overall, this fantastic four bedroom, two bathroom house offers an exceptional opportunity for those seeking a spacious, beautifully appointed place to call home. [Home Energy Score = 1. HES Report at https://rpt.greenbuildingregistry.com/hes/OR10093704]
Zillow last checked: 8 hours ago
Listing updated: August 22, 2023 at 08:46am
Listed by:
Suzanne Dickson 503-317-2769,
MORE Realty
Bought with:
Genna McCoy, 201222323
Move Real Estate Inc
Source: RMLS (OR),MLS#: 23467764
Facts & features
Interior
Bedrooms & bathrooms
- Bedrooms: 4
- Bathrooms: 2
- Full bathrooms: 2
- Main level bathrooms: 1
Primary bedroom
- Features: Wallto Wall Carpet
- Level: Main
- Area: 150
- Dimensions: 15 x 10
Bedroom 2
- Features: Wallto Wall Carpet
- Level: Upper
- Area: 160
- Dimensions: 16 x 10
Bedroom 3
- Features: Wallto Wall Carpet
- Level: Upper
- Area: 154
- Dimensions: 14 x 11
Bedroom 4
- Features: Wallto Wall Carpet
- Level: Upper
- Area: 80
- Dimensions: 10 x 8
Dining room
- Level: Main
- Area: 90
- Dimensions: 10 x 9
Family room
- Features: Wallto Wall Carpet
- Level: Lower
- Area: 209
- Dimensions: 19 x 11
Kitchen
- Features: Laminate Flooring, Quartz
- Level: Main
Living room
- Features: Laminate Flooring
- Level: Main
- Area: 238
- Dimensions: 17 x 14
Heating
- Mini Split, Zoned
Cooling
- Heat Pump
Appliances
- Included: Dishwasher, Disposal, Free-Standing Range, Free-Standing Refrigerator, Microwave, Plumbed For Ice Maker, Stainless Steel Appliance(s), Electric Water Heater
- Laundry: Laundry Room
Features
- High Ceilings, Vaulted Ceiling(s), Built-in Features, Quartz
- Flooring: Laminate, Tile, Wall to Wall Carpet
- Windows: Double Pane Windows, Vinyl Frames
- Basement: Finished,Full
Interior area
- Total structure area: 2,119
- Total interior livable area: 2,119 sqft
Property
Parking
- Total spaces: 2
- Parking features: Driveway, RV Access/Parking, Attached
- Attached garage spaces: 2
- Has uncovered spaces: Yes
Accessibility
- Accessibility features: Garage On Main, Main Floor Bedroom Bath, Accessibility
Features
- Stories: 2
- Patio & porch: Covered Patio, Deck
- Exterior features: Garden, Yard
- Fencing: Fenced
- Has view: Yes
- View description: Trees/Woods
Lot
- Size: 9,583 sqft
- Features: Level, Trees, SqFt 7000 to 9999
Details
- Parcel number: R179313
- Zoning: RM1
Construction
Type & style
- Home type: SingleFamily
- Architectural style: Traditional
- Property subtype: Residential, Single Family Residence
Materials
- Cement Siding, Lap Siding
- Foundation: Concrete Perimeter
- Roof: Composition
Condition
- Updated/Remodeled
- New construction: No
- Year built: 1944
Utilities & green energy
- Sewer: Public Sewer
- Water: Public
Community & neighborhood
Location
- Region: Portland
- Subdivision: Cully
HOA & financial
HOA
- Has HOA: No
Other
Other facts
- Listing terms: Cash,Conventional,FHA,VA Loan
- Road surface type: Paved
Price history
| Date | Event | Price |
|---|---|---|
| 8/22/2023 | Sold | $549,000$259/sqft |
Source: | ||
| 7/16/2023 | Pending sale | $549,000$259/sqft |
Source: | ||
| 7/13/2023 | Price change | $549,000-2.8%$259/sqft |
Source: | ||
| 7/6/2023 | Listed for sale | $565,000+15.3%$267/sqft |
Source: | ||
| 2/12/2021 | Sold | $489,900+2.1%$231/sqft |
Source: | ||
Public tax history
| Year | Property taxes | Tax assessment |
|---|---|---|
| 2025 | $5,864 +3.7% | $217,630 +3% |
| 2024 | $5,653 +4% | $211,300 +3% |
| 2023 | $5,436 +2.2% | $205,150 +3% |
Find assessor info on the county website
Neighborhood: Cully
Nearby schools
GreatSchools rating
- 8/10Rigler Elementary SchoolGrades: K-5Distance: 0.7 mi
- 10/10Beaumont Middle SchoolGrades: 6-8Distance: 1.5 mi
- 4/10Leodis V. McDaniel High SchoolGrades: 9-12Distance: 1.8 mi
Schools provided by the listing agent
- Elementary: Scott
- Middle: Roseway Heights
- High: Leodis Mcdaniel
Source: RMLS (OR). This data may not be complete. We recommend contacting the local school district to confirm school assignments for this home.
Get a cash offer in 3 minutes
Find out how much your home could sell for in as little as 3 minutes with a no-obligation cash offer.
Estimated market value
$556,500
Get a cash offer in 3 minutes
Find out how much your home could sell for in as little as 3 minutes with a no-obligation cash offer.
Estimated market value
$556,500

