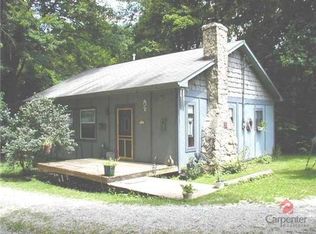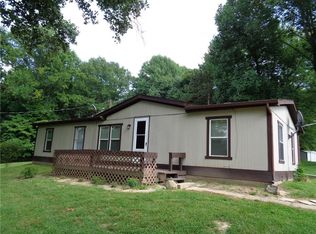Sold
$550,000
5724 N Blazing Star Rd, Monrovia, IN 46157
3beds
2,400sqft
Residential, Single Family Residence
Built in 2018
5 Acres Lot
$565,500 Zestimate®
$229/sqft
$2,283 Estimated rent
Home value
$565,500
Estimated sales range
Not available
$2,283/mo
Zestimate® history
Loading...
Owner options
Explore your selling options
What's special
Welcome to this beautifully crafted 3 bed, 2,5 bath rustic home, offering both charm and functionality. This property is designed for those who value space, security, and craftsmanship. Highlights include: All bedrooms and bonus room upstairs offering comfort, privacy and extra space. 30 foot ceiling over open concept kitchen/ dining and living room. All roman blinds and curtains have been hand stitched by professional decorator. Polished concrete floors throughout the main floor, adding to the rustic yet modern feel of the home. Double walled exterior walls for added insulation. Freshly painted interior and exterior, creating a clean inviting atmosphere. 10 x 12 Castle style doors on the side of the 30 x 40, 4 bay concrete floor garage creating a bold and unique aesthetic. A 30 x 50, 3 bay gravel floor garage attached to back of 4 car garage has 12 foot bay doors and a service door to the side. A 5-6 bay carport offering even more covered parking or create animal stalls. Several outbuildings, one completed with vinyl flooring and utilities ideal for a studio or office quarters. The 12 foot security fence guards the back yard with a gliding gate system accessed by a punch in code and couples with a state-of-the-art security system for peace of mind. This home is one-of-a-kind, combining rustic beauty with modern convenience. Whether you're a car enthusiast, enjoy working from home, want to start a small farm, or just simply love the open space, this property is sure to impress!
Zillow last checked: 8 hours ago
Listing updated: June 18, 2025 at 03:18pm
Listing Provided by:
Christina Woods 317-223-6662,
Carpenter, REALTORS®
Bought with:
Lindsey Smalling
F.C. Tucker Company
Jordan Wirth
F.C. Tucker Company
Source: MIBOR as distributed by MLS GRID,MLS#: 22002825
Facts & features
Interior
Bedrooms & bathrooms
- Bedrooms: 3
- Bathrooms: 3
- Full bathrooms: 2
- 1/2 bathrooms: 1
- Main level bathrooms: 1
Primary bedroom
- Features: Vinyl Plank
- Level: Upper
- Area: 176 Square Feet
- Dimensions: 16 x 11
Bedroom 2
- Features: Vinyl Plank
- Level: Upper
- Area: 176 Square Feet
- Dimensions: 16 x 11
Bedroom 3
- Features: Vinyl Plank
- Level: Upper
- Area: 110 Square Feet
- Dimensions: 10 x 11
Bonus room
- Features: Vinyl Plank
- Level: Upper
- Area: 88 Square Feet
- Dimensions: 11 x 8
Kitchen
- Features: Other
- Level: Main
- Area: 264 Square Feet
- Dimensions: 22 x 12
Living room
- Features: Other
- Level: Main
- Area: 330 Square Feet
- Dimensions: 22 x 15
Heating
- Heat Pump
Appliances
- Included: Dishwasher, Dryer, Electric Water Heater, MicroHood, Microwave, Electric Oven, Refrigerator, Washer, Water Heater
- Laundry: Upper Level
Features
- Attic Access, Cathedral Ceiling(s), Kitchen Island, Ceiling Fan(s), High Speed Internet, Eat-in Kitchen, Pantry, Smart Thermostat, Walk-In Closet(s)
- Windows: Screens, Windows Vinyl, WoodWorkStain/Painted
- Has basement: No
- Attic: Access Only
Interior area
- Total structure area: 2,400
- Total interior livable area: 2,400 sqft
Property
Parking
- Total spaces: 4
- Parking features: Attached
- Attached garage spaces: 4
- Details: Garage Parking Other(Service Door, Other)
Features
- Levels: Two
- Stories: 2
- Patio & porch: Covered, Deck
- Exterior features: Balcony, Smart Lock(s)
Lot
- Size: 5 Acres
- Features: Not In Subdivision, Rural - Not Subdivision, Street Lights, Wooded
Details
- Additional structures: Barn Mini, Barn Storage, Outbuilding, Storage
- Parcel number: 550803210004000010
- Special conditions: Sales Disclosure Supplements
- Horse amenities: None
Construction
Type & style
- Home type: SingleFamily
- Architectural style: Other
- Property subtype: Residential, Single Family Residence
Materials
- Vinyl Siding
- Foundation: Concrete Perimeter, Slab
Condition
- New construction: No
- Year built: 2018
Utilities & green energy
- Electric: 200+ Amp Service, 220 Volts in Garage, 220 Volts in Kitchen
- Sewer: Septic Tank
- Water: Municipal/City
- Utilities for property: Electricity Connected, Water Connected
Community & neighborhood
Security
- Security features: Security Alarm Paid
Location
- Region: Monrovia
- Subdivision: No Subdivision
Price history
| Date | Event | Price |
|---|---|---|
| 6/10/2025 | Sold | $550,000-5.2%$229/sqft |
Source: | ||
| 4/28/2025 | Pending sale | $580,000$242/sqft |
Source: | ||
| 2/17/2025 | Price change | $580,000-3.3%$242/sqft |
Source: | ||
| 12/30/2024 | Price change | $599,900-1.1%$250/sqft |
Source: | ||
| 12/2/2024 | Price change | $606,500-1.4%$253/sqft |
Source: | ||
Public tax history
| Year | Property taxes | Tax assessment |
|---|---|---|
| 2024 | $3,764 +86.4% | $399,800 +25.4% |
| 2023 | $2,019 +54.2% | $318,700 +11.9% |
| 2022 | $1,310 +10.3% | $284,700 +40.7% |
Find assessor info on the county website
Neighborhood: 46157
Nearby schools
GreatSchools rating
- 4/10Monrovia Elementary SchoolGrades: PK-5Distance: 4.6 mi
- 4/10Monrovia Middle SchoolGrades: 6-8Distance: 4.7 mi
- 3/10Monrovia High SchoolGrades: 9-12Distance: 4.7 mi
Get a cash offer in 3 minutes
Find out how much your home could sell for in as little as 3 minutes with a no-obligation cash offer.
Estimated market value
$565,500

