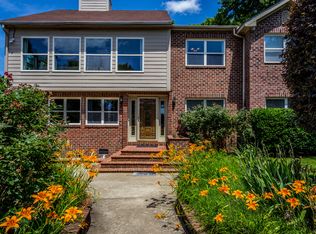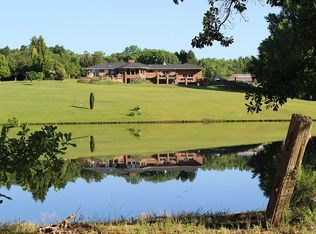One of a kind property features over 3 acres with 700ft of water front on Lake Wheeler and multiple small ponds on the property plus 50' buffer along lake makes this property feel like an oasis. Contemporary multi level home features newer roof and hvac's, updated kitchen, 2003 main floor master addition w/ balcony overlooking backyard and awesome bathroom and lower level bonus room with patio and w/ full bath. Cul de sac lot! Wire workshop, Green house with water.
This property is off market, which means it's not currently listed for sale or rent on Zillow. This may be different from what's available on other websites or public sources.

