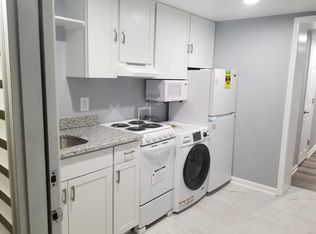Sold for $825,000 on 07/15/25
$825,000
5724 4th St NW, Washington, DC 20011
4beds
3,164sqft
Townhouse
Built in 1930
3,265 Square Feet Lot
$822,700 Zestimate®
$261/sqft
$5,252 Estimated rent
Home value
$822,700
$782,000 - $864,000
$5,252/mo
Zestimate® history
Loading...
Owner options
Explore your selling options
What's special
Welcome to this delightful end-of-row home in Manor Park. Constructed in 1930 and renovated to the studs in 2002 with a subsequent expansion, this residence offers four bedrooms and three and a half bathrooms throughout its three stories. The southern, eastern, and western exposures, along with thoughtfully positioned skylights, ensure the home is bathed in natural light. This home includes notable upgrades, such as full insulation, solar panels, a green roof, laundry on two levels, built in storage, a walk-up attic with roof access, and updated windows. With versatile living areas on each of its three levels, as well as an in-law suite, it's perfect for hosting guests, unwinding, or working remotely.
Zillow last checked: 8 hours ago
Listing updated: July 15, 2025 at 09:52am
Listed by:
Stu Naranch 202-297-8810,
Redfin Corp
Bought with:
Behtel Dawit
Compass
Source: Bright MLS,MLS#: DCDC2187812
Facts & features
Interior
Bedrooms & bathrooms
- Bedrooms: 4
- Bathrooms: 4
- Full bathrooms: 3
- 1/2 bathrooms: 1
- Main level bathrooms: 1
Basement
- Area: 1184
Heating
- Forced Air, Electric
Cooling
- Central Air, Electric
Appliances
- Included: Cooktop, Microwave, Refrigerator, Ice Maker, Dishwasher, Disposal, Washer, Dryer, Electric Water Heater
Features
- Ceiling Fan(s), Dining Area, Family Room Off Kitchen, Primary Bath(s)
- Basement: Interior Entry,Full,Heated
- Number of fireplaces: 1
Interior area
- Total structure area: 3,264
- Total interior livable area: 3,164 sqft
- Finished area above ground: 2,080
- Finished area below ground: 1,084
Property
Parking
- Parking features: On Street, Off Street
- Has uncovered spaces: Yes
Accessibility
- Accessibility features: None
Features
- Levels: Three
- Stories: 3
- Pool features: None
- Has view: Yes
- View description: Garden, Street
Lot
- Size: 3,265 sqft
- Features: Urban, Urban Land Not Rated
Details
- Additional structures: Above Grade, Below Grade
- Parcel number: 3263//0182
- Zoning: RESIDENTIAL
- Special conditions: Standard
Construction
Type & style
- Home type: Townhouse
- Architectural style: Traditional
- Property subtype: Townhouse
Materials
- Brick
- Foundation: Permanent, Other
Condition
- New construction: No
- Year built: 1930
- Major remodel year: 2003
Utilities & green energy
- Sewer: Public Sewer
- Water: Public
Green energy
- Energy efficient items: Home Energy Management
- Energy generation: PV Solar Array(s) Owned
Community & neighborhood
Security
- Security features: Security System
Location
- Region: Washington
- Subdivision: Brightwood
Other
Other facts
- Listing agreement: Exclusive Right To Sell
- Listing terms: Cash,Conventional,FHA,VA Loan
- Ownership: Fee Simple
Price history
| Date | Event | Price |
|---|---|---|
| 7/15/2025 | Sold | $825,000-1.8%$261/sqft |
Source: | ||
| 6/30/2025 | Pending sale | $840,000$265/sqft |
Source: | ||
| 6/15/2025 | Contingent | $840,000$265/sqft |
Source: | ||
| 6/5/2025 | Price change | $840,000-1.2%$265/sqft |
Source: | ||
| 5/21/2025 | Listed for sale | $849,778+140.1%$269/sqft |
Source: | ||
Public tax history
| Year | Property taxes | Tax assessment |
|---|---|---|
| 2025 | $5,900 +1.5% | $783,930 +1.3% |
| 2024 | $5,814 +9.5% | $773,580 +6.5% |
| 2023 | $5,309 +9% | $726,230 +11.4% |
Find assessor info on the county website
Neighborhood: Manor Park
Nearby schools
GreatSchools rating
- 8/10Whittier Education CampusGrades: PK-5Distance: 0.4 mi
- 5/10Ida B. Wells Middle SchoolGrades: 6-8Distance: 0.5 mi
- 4/10Coolidge High SchoolGrades: 9-12Distance: 0.6 mi
Schools provided by the listing agent
- District: District Of Columbia Public Schools
Source: Bright MLS. This data may not be complete. We recommend contacting the local school district to confirm school assignments for this home.

Get pre-qualified for a loan
At Zillow Home Loans, we can pre-qualify you in as little as 5 minutes with no impact to your credit score.An equal housing lender. NMLS #10287.
Sell for more on Zillow
Get a free Zillow Showcase℠ listing and you could sell for .
$822,700
2% more+ $16,454
With Zillow Showcase(estimated)
$839,154