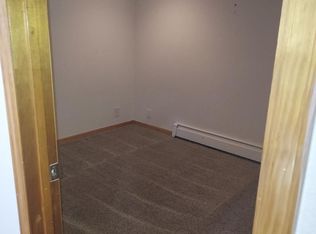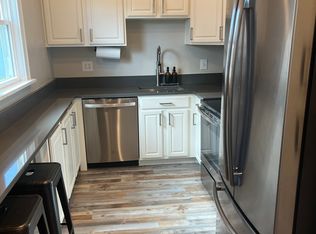Sold for $595,000 on 08/20/25
$595,000
5723 Zephyr Street, Arvada, CO 80002
3beds
2,199sqft
Single Family Residence
Built in 1929
5,662.8 Square Feet Lot
$-- Zestimate®
$271/sqft
$3,303 Estimated rent
Home value
Not available
Estimated sales range
Not available
$3,303/mo
Zestimate® history
Loading...
Owner options
Explore your selling options
What's special
Location, location, location!! Welcome to your work-live mixed use commercial property within walking distance to Olde Town Arvada! This property sits right on the corner of Zephyr and Ralston and zoned mixed use giving the new owners endless commercial and residential possibilities! The upper-level features multiple entrance options including from the including the west side parking area, access directly from the main sidewalk off Ralston and east side area off Zephyr. Once inside you will find a bright and open layout featuring a entry room on the east side of the property that opens to a large living room/open area, dining area or front diskspace, small kitchen complete with gas stove, full refrigerator, dishwasher, kitchen sink and countertop space. Just behind the kitchen is a full bathroom with tub and two large bedrooms, one complete with large walk-in closets. These rooms would also make great office spaces. In the lower level you have access from the upper level which can also be closed off giving two separate private spaces and exterior access from the west side of the building and parking area. The lower level features a living room type space, large full kitchen bonus room with closet (missing window so it is not currently setup as bedroom) and ¾ bathroom. Both spaces can be used as-is or build out to suit your needs! Current zoning allows you to run a business, use as residence or mixture of both! The possibilities only end with your own imagination! Dwelling features newer roof, fresh interior paint and lots of recent maintenance work to make this property ready for new owners! Schedule your private showing today and start working and living within walking distance to Olde Town Arvada!
Zillow last checked: 8 hours ago
Listing updated: August 25, 2025 at 04:11pm
Listed by:
Ricky Harr 303-506-3600 RICK@RICKHARR.COM,
HomeSmart Realty
Bought with:
Jaylen Harden, 100079621
Harden Realty LLC
Source: REcolorado,MLS#: 9200951
Facts & features
Interior
Bedrooms & bathrooms
- Bedrooms: 3
- Bathrooms: 2
- Full bathrooms: 2
- Main level bathrooms: 1
- Main level bedrooms: 2
Primary bedroom
- Level: Main
Bedroom
- Level: Main
Bedroom
- Description: Non Conforming No Egress Window Or Closet
- Level: Basement
Bathroom
- Level: Main
Bathroom
- Level: Basement
Dining room
- Level: Main
Family room
- Level: Basement
Kitchen
- Level: Main
Kitchen
- Level: Basement
Living room
- Level: Main
Heating
- Hot Water, Natural Gas
Cooling
- Central Air
Appliances
- Included: Dryer, Microwave, Oven, Range, Refrigerator, Washer
- Laundry: Laundry Closet
Features
- Granite Counters, Kitchen Island
- Flooring: Linoleum
- Basement: Bath/Stubbed,Exterior Entry,Finished,Partial,Sump Pump,Walk-Out Access
- Common walls with other units/homes: No Common Walls
Interior area
- Total structure area: 2,199
- Total interior livable area: 2,199 sqft
- Finished area above ground: 1,163
- Finished area below ground: 1,036
Property
Parking
- Total spaces: 5
- Parking features: Asphalt
- Details: Off Street Spaces: 5
Features
- Levels: One
- Stories: 1
- Entry location: Ground
- Exterior features: Dog Run
- Fencing: Partial
Lot
- Size: 5,662 sqft
- Features: Corner Lot, Historical District
- Residential vegetation: Mixed
Details
- Parcel number: 516126
- Zoning: MX-N
- Special conditions: Standard
Construction
Type & style
- Home type: SingleFamily
- Property subtype: Single Family Residence
Materials
- Frame
- Foundation: Block
- Roof: Composition
Condition
- Updated/Remodeled
- Year built: 1929
Utilities & green energy
- Sewer: Public Sewer
- Water: Public
- Utilities for property: Electricity Connected, Internet Access (Wired), Natural Gas Connected, Phone Available
Community & neighborhood
Security
- Security features: Smoke Detector(s)
Location
- Region: Arvada
- Subdivision: Smiths And Ricks
Other
Other facts
- Listing terms: Cash,Conventional,FHA,VA Loan
- Ownership: Corporation/Trust
- Road surface type: Paved
Price history
| Date | Event | Price |
|---|---|---|
| 8/20/2025 | Sold | $595,000-7%$271/sqft |
Source: | ||
| 8/14/2025 | Pending sale | $640,000$291/sqft |
Source: | ||
| 7/17/2025 | Listed for sale | $640,000-1.5%$291/sqft |
Source: | ||
| 7/6/2025 | Contingent | $650,000$296/sqft |
Source: | ||
| 7/6/2025 | Pending sale | $650,000$296/sqft |
Source: | ||
Public tax history
| Year | Property taxes | Tax assessment |
|---|---|---|
| 2021 | $7,812 | $87,572 +8.2% |
| 2020 | $7,812 +1.4% | $80,957 |
| 2019 | $7,707 +14.8% | $80,957 +18.1% |
Find assessor info on the county website
Neighborhood: Historic Olde Town
Nearby schools
GreatSchools rating
- 3/10Lawrence Elementary SchoolGrades: PK-5Distance: 0.2 mi
- 2/10Arvada K-8Grades: K-8Distance: 0.2 mi
- 3/10Arvada High SchoolGrades: 9-12Distance: 1 mi
Schools provided by the listing agent
- Elementary: Lawrence
- Middle: Arvada K-8
- High: Arvada
- District: Jefferson County R-1
Source: REcolorado. This data may not be complete. We recommend contacting the local school district to confirm school assignments for this home.

Get pre-qualified for a loan
At Zillow Home Loans, we can pre-qualify you in as little as 5 minutes with no impact to your credit score.An equal housing lender. NMLS #10287.

