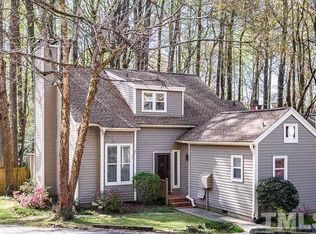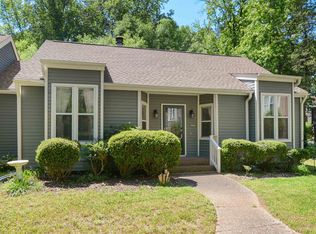A hidden jewel in north Raleigh's Whitehall Townhomes, a unique community. 2 bedrms. on main level (master+one) and 3rd bedrm. upstairs tucked above the kitchen. Beautiful new kitchen, a chef's delight with granite,SS appliances, 5 burner gas stove,cabinets galore. Spacious living room & separate dining room with lots of windows overlooking woods offering lots of privacy.Close to HTeeter, schools, city park (dog Park), Senior center,02Fitness. Community swiming pool and garden enjoyed by all.
This property is off market, which means it's not currently listed for sale or rent on Zillow. This may be different from what's available on other websites or public sources.

