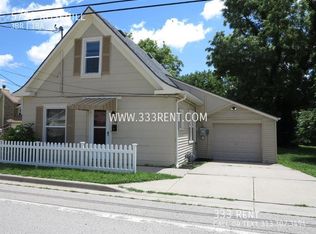MUST SEE! Recently refinished inside and out! This is a beautiful California split residence with in-ground swimming POOL on over half an acre with great opportunity to even add additional multi-car garage, shop or loft in the back yard up to 1000 sq/ft. It was custom built in 1983 by its original owner and meticulously maintained and updated by its second long term owner over the past 15 years. This home is wonderfully tucked away from the street, which gives you plenty of room and space to enjoy the front yard as well as the back. It is very nice open concept with large windows and lots of light. It has spacious kitchen with dual oven, microwave, tile counter top with glass counter top range and high efficiency range hood and only about 3y/o refrigerator. It is overlooking main level living room with high vaulted ceiling and gas fireplace with air re-circulation fan. Step away from the kitchen is formal dining room with mirror wall and two large glass french door that really make you feel special. Down the hallway with very useful attic fan is large master bedroom with high vaulted ceiling and walk-in closets for him and her. Master bath has dual sink and whirlpool tub with stand in shower. Second bedroom upstairs is overlooking backyard. Lower level 3rd bedroom has large french style window and view into the back yard and pool area as well. Lower level has also a full bath and HUGE family room with wet bar, microwave and small refrigerator. It has completely finished 4th non conforming guest bedroom in the lower half basement level. There are walkout decks in both front and back of the house with walk out second floor deck out of the kitchen area that very conveniently connects kitchen to the lower level deck and the pool area. It has over-sized 2 car garage that is heated. The garage has a shop sink, fluorescent lighting and lots of storage space in built-in cabinets and shelves. Interior/exterior has been recently painted, new carpet has been installed throughout. Summary of maintenance and upgrades: in 2004 upgraded all electrical outlets and light switches to new modern style, 2005 new 64 feet long driveway, 2007 new roof 25-year roof shingles and new aluminum roof over the family room, 2008 new custom built 12' wide aluminum gate with large stone pillars and lighting, 2009 front street buffer landscaping added with landscaping lights, timer and wiring that stretches from curb all the way around to the back of the house, 2011 new high quality Marvin windows installed in the front living room, master bedroom and second bedroom on the upper floor, 2012 new pool lining and beautiful concrete overlay applied to the pool surrounding area, 2013 new a/c condenser and furnace blower motor, 2014 retaining wall and all new aluminum fence built around the pool, 2015 completely renovated rear deck, also new smart siding around the chimney and all north side of the house installed, 2016 new high quality Therma-Tru front entry door, also brand new motor installed on the pool pump, 2017 new furnace coil installed and the system upgraded to the new type of freon, also front deck has been completely renovated at that time. Overall, there has been no dollar spared in maintaining and upgrading this beautiful property over the years and it is completely move-in ready!
This property is off market, which means it's not currently listed for sale or rent on Zillow. This may be different from what's available on other websites or public sources.
