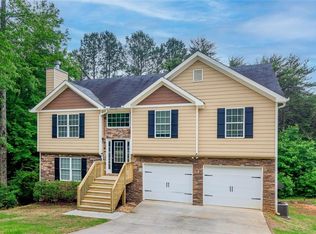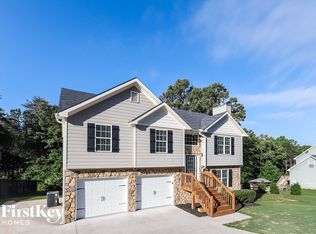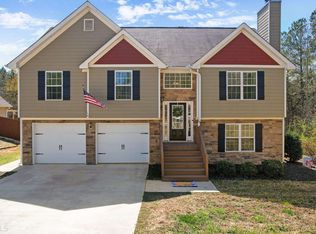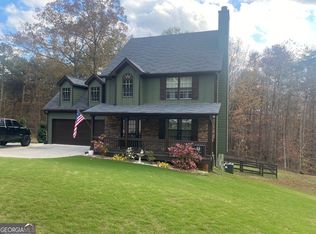Closed
$405,000
5723 Rocky Ridge Run, Gainesville, GA 30506
4beds
1,916sqft
Single Family Residence, Residential
Built in 2014
1.1 Acres Lot
$392,400 Zestimate®
$211/sqft
$2,248 Estimated rent
Home value
$392,400
$353,000 - $436,000
$2,248/mo
Zestimate® history
Loading...
Owner options
Explore your selling options
What's special
Price Improvement!! Spectacular newly renovated home! New flooring through-out this 4 bedroom/2.5 bath home. New Quartz countertops and backsplash in the kitchen with white cabinets and new refrigerator. New faucets and sinks and large pantry. View from the kitchen to the backyard. Extra large family room with a cozy real wood burning fireplace. Separate formal dining room with plenty of space for family gatherings. New outdoor covered entertainment area with custom fireplace complete with patio furniture. Extra large 4th bedroom/bonus room with tons of options. Primary suite has trey ceilings and a walk in closet. Oversized vanity in bathroom with soaking tub/shower. New interior and exterior paint, new lighting fixtures and new roof with upgraded 6 inch gutters. Separate fenced area is perfect for dogs and/or RV and boat storage. Large driveway for extra parking. Property reaches a pond in the back for great fishing and nature walks. Spacious and private backyard. This home is located near Lake Lanier with close proximity to boat ramps. Subdivision has street lights and sidewalks but no HOA! Free home warranty offered by our preferred lender with approval and loan completion.
Zillow last checked: 8 hours ago
Listing updated: December 10, 2024 at 10:57pm
Listing Provided by:
DENISE VOLANTE,
First United Realty of Ga, Inc.
Bought with:
Shari Martin, 393552
Keller Williams Realty Community Partners
Source: FMLS GA,MLS#: 7448833
Facts & features
Interior
Bedrooms & bathrooms
- Bedrooms: 4
- Bathrooms: 3
- Full bathrooms: 2
- 1/2 bathrooms: 1
Primary bedroom
- Features: Oversized Master
- Level: Oversized Master
Bedroom
- Features: Oversized Master
Primary bathroom
- Features: Soaking Tub, Tub/Shower Combo
Dining room
- Features: Separate Dining Room
Kitchen
- Features: Cabinets White, Stone Counters
Heating
- Electric, Heat Pump
Cooling
- Ceiling Fan(s), Central Air
Appliances
- Included: Dishwasher, Electric Cooktop, Electric Range, Electric Water Heater, Microwave
- Laundry: In Hall
Features
- Entrance Foyer, Tray Ceiling(s), Walk-In Closet(s)
- Flooring: Carpet, Luxury Vinyl
- Windows: Double Pane Windows, Window Treatments
- Basement: None
- Number of fireplaces: 2
- Fireplace features: Family Room, Insert, Stone
- Common walls with other units/homes: No Common Walls
Interior area
- Total structure area: 1,916
- Total interior livable area: 1,916 sqft
- Finished area above ground: 1,916
Property
Parking
- Total spaces: 4
- Parking features: Garage, Garage Door Opener, Garage Faces Front, Kitchen Level
- Garage spaces: 2
Accessibility
- Accessibility features: None
Features
- Levels: Two
- Stories: 2
- Patio & porch: Covered, Front Porch, Patio
- Exterior features: Private Yard, Rain Gutters, No Dock
- Pool features: None
- Spa features: None
- Fencing: Back Yard,Chain Link,Fenced,Privacy,Wood
- Has view: Yes
- View description: Neighborhood, Trees/Woods, Water
- Has water view: Yes
- Water view: Water
- Waterfront features: Pond
- Body of water: None
Lot
- Size: 1.10 Acres
- Features: Back Yard, Cleared, Front Yard, Landscaped
Details
- Additional structures: RV/Boat Storage
- Parcel number: 10014 000027
- Other equipment: None
- Horse amenities: None
Construction
Type & style
- Home type: SingleFamily
- Architectural style: Traditional
- Property subtype: Single Family Residence, Residential
Materials
- HardiPlank Type, Stone
- Foundation: Slab
- Roof: Composition
Condition
- Resale
- New construction: No
- Year built: 2014
Utilities & green energy
- Electric: 110 Volts
- Sewer: Septic Tank
- Water: Public
- Utilities for property: Electricity Available, Underground Utilities, Water Available
Green energy
- Energy efficient items: None
- Energy generation: None
Community & neighborhood
Security
- Security features: Secured Garage/Parking, Smoke Detector(s)
Community
- Community features: Curbs, Near Schools, Sidewalks
Location
- Region: Gainesville
- Subdivision: Eagles Landing At Chestatee
HOA & financial
HOA
- Has HOA: No
Other
Other facts
- Road surface type: Asphalt
Price history
| Date | Event | Price |
|---|---|---|
| 12/6/2024 | Sold | $405,000$211/sqft |
Source: | ||
| 10/31/2024 | Listed for sale | $405,000$211/sqft |
Source: | ||
| 10/31/2024 | Pending sale | $405,000$211/sqft |
Source: | ||
| 10/5/2024 | Price change | $405,000-2.4%$211/sqft |
Source: | ||
| 9/13/2024 | Price change | $415,000-3.5%$217/sqft |
Source: | ||
Public tax history
| Year | Property taxes | Tax assessment |
|---|---|---|
| 2024 | $3,669 -1.3% | $146,960 +2.1% |
| 2023 | $3,718 +25.3% | $143,880 +29.9% |
| 2022 | $2,966 +7.7% | $110,720 +14.4% |
Find assessor info on the county website
Neighborhood: 30506
Nearby schools
GreatSchools rating
- 4/10Lanier Elementary SchoolGrades: PK-5Distance: 4.2 mi
- 5/10Chestatee Middle SchoolGrades: 6-8Distance: 4 mi
- 5/10Chestatee High SchoolGrades: 9-12Distance: 4.2 mi
Schools provided by the listing agent
- Elementary: Lanier
- Middle: Chestatee
- High: Chestatee
Source: FMLS GA. This data may not be complete. We recommend contacting the local school district to confirm school assignments for this home.
Get a cash offer in 3 minutes
Find out how much your home could sell for in as little as 3 minutes with a no-obligation cash offer.
Estimated market value$392,400
Get a cash offer in 3 minutes
Find out how much your home could sell for in as little as 3 minutes with a no-obligation cash offer.
Estimated market value
$392,400



