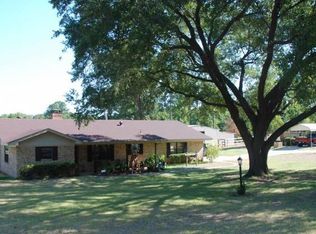Sold on 12/19/25
Price Unknown
5723 Red Mason Rd, Longview, TX 75605
3beds
2,222sqft
Single Family Residence
Built in 1976
2.86 Acres Lot
$406,000 Zestimate®
$--/sqft
$2,304 Estimated rent
Home value
$406,000
$386,000 - $426,000
$2,304/mo
Zestimate® history
Loading...
Owner options
Explore your selling options
What's special
Welcome Home!! Nestled on 2.864 acres, this fully renovated 3 bedroom, 2 bath home with workshop offers modern comforts, country charm and plenty of space to enjoy. Every detail has been thoughtfully updated, including brand new roof, all new windows, lighting, fixtures, cabinetry, flooring, interior and exterior paint, and much more ensuring a move in ready experience. Inside you will find an open concept living space filled with natural light, a beautifully updated kitchen featuring sleek quartz countertops, stainless steel appliances and a spacious island perfect for cooking and entertaining. A bonus living area provides extra space for a family room, home office, game room or guest quarters. The primary suite offers a private en suite bath, while the additional bedrooms provide comfort and flexibility. Outside, the property truly shines with a functional workshop ideal for hobbies or storage and added lean to providing extra covered parking for vehicles, equipment, or outdoor gear. Conveniently located minutes from town but Hallsville ISD, this home is the perfect blend of modern updates and country living situated outside of the city limits with no HOA. Do not miss out! Schedule your private tour today!!
Zillow last checked: 8 hours ago
Listing updated: December 26, 2025 at 10:07am
Listed by:
Jodie Marr 903-841-1989,
Daub Realty
Bought with:
Sandra Gardner
eXp Realty LLC
Source: LGVBOARD,MLS#: 20251288
Facts & features
Interior
Bedrooms & bathrooms
- Bedrooms: 3
- Bathrooms: 2
- Full bathrooms: 2
Bedroom
- Features: Guest Bedroom Split
Bathroom
- Features: Shower Only, Shower/Tub, Ceramic Tile
Dining room
- Features: Breakfast Room
Heating
- Central Electric
Cooling
- Central Electric
Appliances
- Included: Elec Range/Oven, Microwave, Dishwasher, Refrigerator, Electric Water Heater
- Laundry: Laundry Room
Features
- Pantry, Ceiling Fans, High Speed Internet, Breakfast Bar, Eat-in Kitchen
- Flooring: Vinyl
- Number of fireplaces: 1
- Fireplace features: Wood Burning, Living Room
Interior area
- Total structure area: 2,222
- Total interior livable area: 2,222 sqft
Property
Parking
- Total spaces: 2
- Parking features: Carport, Detached, Workshop in Garage, Attached, Rear/Side Entry, Concrete
- Garage spaces: 2
- Has carport: Yes
- Has uncovered spaces: Yes
Features
- Levels: One
- Stories: 1
- Patio & porch: Covered, Porch
- Pool features: None
- Fencing: None
Lot
- Size: 2.86 Acres
- Features: Landscaped
Details
- Additional structures: Workshop
- Parcel number: R000031386
Construction
Type & style
- Home type: SingleFamily
- Architectural style: Traditional
- Property subtype: Single Family Residence
Materials
- Brick
- Foundation: Slab
- Roof: Composition
Condition
- Year built: 1976
Utilities & green energy
- Electric: Rural Electric
- Sewer: Aerobic Septic, Cooperative
- Water: Cooperative, Gum Spring
Community & neighborhood
Location
- Region: Longview
Other
Other facts
- Listing terms: Cash,FHA,Conventional,VA Loan,Must Qualify
Price history
| Date | Event | Price |
|---|---|---|
| 12/19/2025 | Sold | -- |
Source: | ||
| 11/16/2025 | Price change | $399,900-2.4%$180/sqft |
Source: | ||
| 9/22/2025 | Price change | $409,900-4.7%$184/sqft |
Source: | ||
| 7/31/2025 | Price change | $429,900-2.3%$193/sqft |
Source: | ||
| 6/18/2025 | Price change | $439,900-2.2%$198/sqft |
Source: | ||
Public tax history
| Year | Property taxes | Tax assessment |
|---|---|---|
| 2024 | $3,050 +3.9% | $262,270 +4.3% |
| 2023 | $2,937 +76.3% | $251,470 +20.5% |
| 2022 | $1,666 | $208,690 +14.1% |
Find assessor info on the county website
Neighborhood: 75605
Nearby schools
GreatSchools rating
- 6/10Hallsville North Elementary SchoolGrades: PK-4Distance: 3.5 mi
- 9/10Hallsville J High SchoolGrades: 6-8Distance: 4.4 mi
- 6/10Hallsville High SchoolGrades: 9-12Distance: 3.2 mi
Schools provided by the listing agent
- District: Hallsville
Source: LGVBOARD. This data may not be complete. We recommend contacting the local school district to confirm school assignments for this home.
