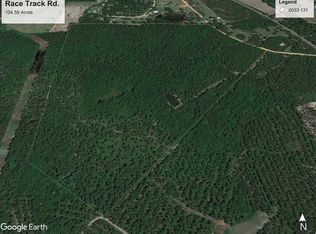Closed
$291,000
5723 Race Track Rd, Hahira, GA 31632
4beds
3,024sqft
Single Family Residence
Built in 1992
3.86 Acres Lot
$292,600 Zestimate®
$96/sqft
$2,481 Estimated rent
Home value
$292,600
$240,000 - $354,000
$2,481/mo
Zestimate® history
Loading...
Owner options
Explore your selling options
What's special
Rustic Charm Meets Southern Living - 3.89 Acres with pond, pool & workshop. Tucked beneath the pines on nearly 4 acres, this 4-bedroom, 3-bath rustic-style retreat offers the space, charm, and lifestyle features you've been searching for. With two master suites (one upstairs, one down), over 3,000 sq ft of living space, and peaceful front and side porches, this home feels like a private lodge with all the essentials for modern country living. Inside, the kitchen has been beautifully updated, and new flooring has been installed throughout most of the home - with extra flooring materials included for your finishing touches. The home is being sold AS-IS, giving the next owner a great head start with room to personalize. Step outside and enjoy a 1-acre stocked pond with docks, a vinyl in-ground pool with a snack house perfect for entertaining, a 38x45 ft shop, and a separate tack shed. There's even a functional outhouse that adds a touch of rustic character. You'll have plenty of land for gardening, outdoor hobbies, or even small livestock. Whether you're looking for space, privacy, or unique amenities you can't find in a subdivision, this property delivers. Zoned for Hahira Elementary, Hahira Middle School, and Lowndes High School, this home sits in one of the most desirable school districts in the region - offering both quality education and long-term resale appeal. This is your opportunity to own a spacious homestead with charm, privacy, and room to roam - all just minutes from town, but a world away from the ordinary.
Zillow last checked: 8 hours ago
Listing updated: July 11, 2025 at 05:16pm
Listed by:
Evan Roark 229-834-6418,
Dove Realty
Bought with:
Non Mls Salesperson, 421583
Canopy Realty Group
Source: GAMLS,MLS#: 10503886
Facts & features
Interior
Bedrooms & bathrooms
- Bedrooms: 4
- Bathrooms: 3
- Full bathrooms: 3
- Main level bathrooms: 2
- Main level bedrooms: 2
Kitchen
- Features: Kitchen Island, Solid Surface Counters, Walk-in Pantry
Heating
- Central
Cooling
- Ceiling Fan(s), Central Air
Appliances
- Included: Dishwasher, Microwave, Refrigerator, Stainless Steel Appliance(s)
- Laundry: In Hall, Laundry Closet
Features
- In-Law Floorplan, Master On Main Level
- Flooring: Vinyl
- Basement: Crawl Space
- Has fireplace: No
Interior area
- Total structure area: 3,024
- Total interior livable area: 3,024 sqft
- Finished area above ground: 3,024
- Finished area below ground: 0
Property
Parking
- Parking features: None
Accessibility
- Accessibility features: Accessible Approach with Ramp
Features
- Levels: Two
- Stories: 2
- Patio & porch: Deck, Porch
- Exterior features: Dock
- Has private pool: Yes
- Pool features: In Ground
- Waterfront features: Pond, Private
- Frontage type: Waterfront
Lot
- Size: 3.86 Acres
- Features: None
Details
- Additional structures: Workshop
- Parcel number: 0033 130
- Special conditions: As Is
Construction
Type & style
- Home type: SingleFamily
- Architectural style: Country/Rustic
- Property subtype: Single Family Residence
Materials
- Wood Siding
- Roof: Metal
Condition
- Resale
- New construction: No
- Year built: 1992
Utilities & green energy
- Sewer: Septic Tank
- Water: Well
- Utilities for property: Cable Available, High Speed Internet
Community & neighborhood
Community
- Community features: None
Location
- Region: Hahira
- Subdivision: None
HOA & financial
HOA
- Has HOA: No
- Services included: None
Other
Other facts
- Listing agreement: Exclusive Agency
Price history
| Date | Event | Price |
|---|---|---|
| 7/11/2025 | Sold | $291,000-6.1%$96/sqft |
Source: | ||
| 5/9/2025 | Pending sale | $309,900$102/sqft |
Source: | ||
| 4/18/2025 | Listed for sale | $309,900+67.5%$102/sqft |
Source: | ||
| 7/13/2016 | Sold | $185,000-2.1%$61/sqft |
Source: Public Record Report a problem | ||
| 5/4/2016 | Listed for sale | $189,000$63/sqft |
Source: REAL LIVING REALTY ADVISORS #106397 Report a problem | ||
Public tax history
| Year | Property taxes | Tax assessment |
|---|---|---|
| 2025 | -- | $70,456 +9.1% |
| 2024 | $1,398 -13.5% | $64,608 +1% |
| 2023 | $1,617 +26% | $63,994 +27.8% |
Find assessor info on the county website
Neighborhood: 31632
Nearby schools
GreatSchools rating
- 8/10Westside Elementary SchoolGrades: PK-5Distance: 7.4 mi
- 8/10Hahira Middle SchoolGrades: 6-8Distance: 5.3 mi
- 5/10Lowndes High SchoolGrades: 9-12Distance: 6.8 mi
Schools provided by the listing agent
- Elementary: Hahira
- Middle: Hahira
- High: Lowndes
Source: GAMLS. This data may not be complete. We recommend contacting the local school district to confirm school assignments for this home.
Get pre-qualified for a loan
At Zillow Home Loans, we can pre-qualify you in as little as 5 minutes with no impact to your credit score.An equal housing lender. NMLS #10287.
Sell with ease on Zillow
Get a Zillow Showcase℠ listing at no additional cost and you could sell for —faster.
$292,600
2% more+$5,852
With Zillow Showcase(estimated)$298,452
