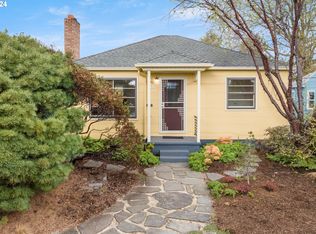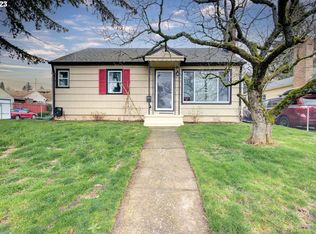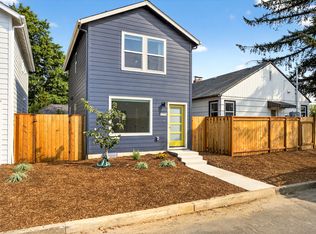Sold
$490,000
5723 NE Cesar E Chavez Blvd, Portland, OR 97211
3beds
1,676sqft
Residential, Single Family Residence
Built in 1949
4,791.6 Square Feet Lot
$515,100 Zestimate®
$292/sqft
$2,436 Estimated rent
Home value
$515,100
$489,000 - $541,000
$2,436/mo
Zestimate® history
Loading...
Owner options
Explore your selling options
What's special
This light-filled bungalow is located on a dead-end cul-de-sac just blocks away from New Seasons, Kennedy School, and a myriad of fantastic restaurants and shops. The main floor has two bedrooms and features include hardwood floors throughout and a cozy wood burning fireplace. The kitchen has charming original details and built-ins, and modern stainless steel appliances. The bathroom has been recently refreshed, adding a modern touch to the home. The basement has an additional bedroom with egress window, a versatile bonus room/family room, a laundry room with a sink, and a unique storage area featuring a rock climbing wall. Outside, a detached garage and a long driveway provide ample space for parking and storage. A fully-fenced backyard provides safety and security, and the front yard offers a raised bed garden and beautiful landscaping. The property features a New Roof (40 Year) & Gutters installed in 2007, and a new gas furnace in 2018. This well-maintained home offers a perfect blend of comfort, style, functionality, and location. [Home Energy Score = 5. HES Report at https://rpt.greenbuildingregistry.com/hes/OR10153345]
Zillow last checked: 8 hours ago
Listing updated: February 26, 2024 at 11:44am
Listed by:
Amanda Haworth 503-444-9338,
Neighbors Realty
Bought with:
Kristin Garnett, 201212574
eXp Realty LLC
Source: RMLS (OR),MLS#: 23562760
Facts & features
Interior
Bedrooms & bathrooms
- Bedrooms: 3
- Bathrooms: 1
- Full bathrooms: 1
- Main level bathrooms: 1
Primary bedroom
- Features: Ceiling Fan, Hardwood Floors
- Level: Main
- Area: 132
- Dimensions: 11 x 12
Bedroom 2
- Features: Ceiling Fan, Closet Organizer, Hardwood Floors
- Level: Main
- Area: 110
- Dimensions: 10 x 11
Bedroom 3
- Level: Lower
- Area: 176
- Dimensions: 11 x 16
Dining room
- Features: Ceiling Fan, Hardwood Floors
- Level: Main
- Area: 54
- Dimensions: 9 x 6
Family room
- Level: Lower
- Area: 224
- Dimensions: 14 x 16
Kitchen
- Features: Builtin Features, Eating Area, Free Standing Range, Free Standing Refrigerator
- Level: Main
- Area: 91
- Width: 13
Living room
- Features: Fireplace, Hardwood Floors
- Level: Main
- Area: 221
- Dimensions: 13 x 17
Heating
- Forced Air, Fireplace(s)
Cooling
- Window Unit(s)
Appliances
- Included: Free-Standing Range, Free-Standing Refrigerator, Stainless Steel Appliance(s), Washer/Dryer, Electric Water Heater
- Laundry: Laundry Room
Features
- Ceiling Fan(s), Built-in Features, Sink, Closet Organizer, Eat-in Kitchen
- Flooring: Hardwood, Laminate
- Windows: Double Pane Windows
- Basement: Finished,Full
- Number of fireplaces: 1
- Fireplace features: Wood Burning
Interior area
- Total structure area: 1,676
- Total interior livable area: 1,676 sqft
Property
Parking
- Total spaces: 1
- Parking features: Driveway, Off Street, Detached
- Garage spaces: 1
- Has uncovered spaces: Yes
Features
- Stories: 2
- Patio & porch: Patio
- Exterior features: Garden, Raised Beds, Yard
- Fencing: Fenced
- Has view: Yes
- View description: Park/Greenbelt
Lot
- Size: 4,791 sqft
- Features: Cul-De-Sac, Level, SqFt 3000 to 4999
Details
- Parcel number: R296194
- Zoning: R5
Construction
Type & style
- Home type: SingleFamily
- Architectural style: Bungalow
- Property subtype: Residential, Single Family Residence
Materials
- Asbestos, Insulation and Ceiling Insulation
- Foundation: Concrete Perimeter
- Roof: Composition
Condition
- Resale
- New construction: No
- Year built: 1949
Utilities & green energy
- Gas: Gas
- Sewer: Public Sewer
- Water: Public
Community & neighborhood
Location
- Region: Portland
- Subdivision: Concordia
Other
Other facts
- Listing terms: Cash,Conventional,FHA,VA Loan
- Road surface type: Concrete, Paved
Price history
| Date | Event | Price |
|---|---|---|
| 2/20/2024 | Sold | $490,000+4.3%$292/sqft |
Source: | ||
| 1/29/2024 | Pending sale | $470,000$280/sqft |
Source: | ||
| 1/24/2024 | Listed for sale | $470,000+17.5%$280/sqft |
Source: | ||
| 10/3/2018 | Sold | $400,000-4.8%$239/sqft |
Source: | ||
| 8/30/2018 | Pending sale | $419,950$251/sqft |
Source: John L Scott Real Estate #18643208 | ||
Public tax history
| Year | Property taxes | Tax assessment |
|---|---|---|
| 2025 | $4,216 +3.7% | $156,480 +3% |
| 2024 | $4,065 +4% | $151,930 +3% |
| 2023 | $3,909 +2.2% | $147,510 +3% |
Find assessor info on the county website
Neighborhood: Concordia
Nearby schools
GreatSchools rating
- 8/10Rigler Elementary SchoolGrades: K-5Distance: 0.9 mi
- 10/10Beaumont Middle SchoolGrades: 6-8Distance: 1.1 mi
- 4/10Leodis V. McDaniel High SchoolGrades: 9-12Distance: 2.6 mi
Schools provided by the listing agent
- Elementary: Rigler
- Middle: Beaumont
- High: Leodis Mcdaniel
Source: RMLS (OR). This data may not be complete. We recommend contacting the local school district to confirm school assignments for this home.
Get a cash offer in 3 minutes
Find out how much your home could sell for in as little as 3 minutes with a no-obligation cash offer.
Estimated market value
$515,100
Get a cash offer in 3 minutes
Find out how much your home could sell for in as little as 3 minutes with a no-obligation cash offer.
Estimated market value
$515,100


