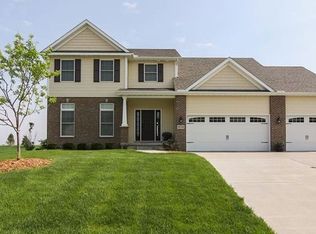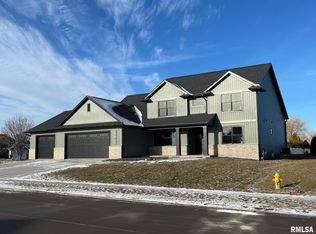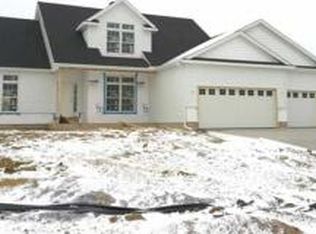Closed
$840,000
5723 Judge Rd, Bettendorf, IA 52722
5beds
5,457sqft
Townhouse, Single Family Residence
Built in 2012
0.39 Acres Lot
$880,100 Zestimate®
$154/sqft
$5,184 Estimated rent
Home value
$880,100
$818,000 - $951,000
$5,184/mo
Zestimate® history
Loading...
Owner options
Explore your selling options
What's special
Prepare to be amazed by this FABULOUS 1.5-story home in Century Heights! Stunning property loaded w/ top-tier upgrades & features open floor plan designed for modern living. Chef's dream kitchen, complete w/ JennAir appliances, bev fridge, quartz counters, & 11' island for meal prep/casual dining. Expansive "hidden" walk-in pantry provides storage galore! Main-level primary suite w/ luxurious finishes. Upper level boasts 3 oversized BR's, all w/ walk-in closets & attached baths! Bonus room, perfect for craft/exercise rm or 5th BR. Car enthusiasts will love 4-stall garage, 35' wide, & 3rd stall extends 43' deep! Garage also includes a 20' floor drain, wired for speakers & TV, & hot/cold water. Plus 10 x 15 hoist lift for attic storage. Step outside to a beautifully stamped concrete patio w/ pergola, NEW fiberglass saltwater pool, w/ sun deck, surrounded by privacy fence, creating your own private retreat! Newly finished basement is a showstopper, featuring a 2nd fireplace, wet bar, theater room w/ dry bar, perfect for movie nights or sports games. This custom-built home is truly one-of-a-kind & offers everything you need for comfortable, luxurious living! Don't miss out on your opportunity to make this extraordinary property your forever home!
Zillow last checked: 8 hours ago
Listing updated: January 08, 2026 at 09:15am
Listing courtesy of:
Brad Boeye 563-204-6084,
BUY SELL BUILD QC - Real Broker, LLC
Bought with:
Katie Ohrt
BUY SELL BUILD QC - Real Broker, LLC
Source: MRED as distributed by MLS GRID,MLS#: QC4255980
Facts & features
Interior
Bedrooms & bathrooms
- Bedrooms: 5
- Bathrooms: 5
- Full bathrooms: 4
- 1/2 bathrooms: 1
Primary bedroom
- Features: Flooring (Carpet)
- Level: Main
- Area: 224 Square Feet
- Dimensions: 14x16
Bedroom 2
- Features: Flooring (Carpet)
- Level: Second
- Area: 221 Square Feet
- Dimensions: 13x17
Bedroom 3
- Features: Flooring (Carpet)
- Level: Second
- Area: 143 Square Feet
- Dimensions: 11x13
Bedroom 4
- Features: Flooring (Carpet)
- Level: Second
- Area: 176 Square Feet
- Dimensions: 11x16
Bedroom 5
- Features: Flooring (Carpet)
- Level: Second
- Area: 253 Square Feet
- Dimensions: 11x23
Dining room
- Features: Flooring (Tile)
- Level: Main
- Area: 168 Square Feet
- Dimensions: 12x14
Great room
- Features: Flooring (Carpet)
- Level: Main
- Area: 288 Square Feet
- Dimensions: 16x18
Kitchen
- Features: Flooring (Tile)
- Level: Main
- Area: 294 Square Feet
- Dimensions: 14x21
Laundry
- Features: Flooring (Tile)
- Level: Main
- Area: 81 Square Feet
- Dimensions: 9x9
Office
- Features: Flooring (Hardwood)
- Level: Main
- Area: 165 Square Feet
- Dimensions: 15x11
Recreation room
- Features: Flooring (Luxury Vinyl)
- Level: Basement
- Area: 1342 Square Feet
- Dimensions: 22x61
Heating
- Forced Air, Natural Gas, Zoned, Sep Heating Systems - 2+
Cooling
- Central Air, Zoned, High Efficiency (SEER 14+)
Appliances
- Included: Dishwasher, Disposal, Dryer, Microwave, Range, Range Hood, Refrigerator, Washer, Gas Water Heater
Features
- Built-in Features, Vaulted Ceiling(s), Wet Bar
- Basement: Full,Finished,Egress Window
- Number of fireplaces: 1
- Fireplace features: Gas Log, Gas Starter, Other, Great Room
Interior area
- Total interior livable area: 5,457 sqft
Property
Parking
- Total spaces: 3
- Parking features: Garage Door Opener, Attached, Garage, Oversized
- Attached garage spaces: 3
- Has uncovered spaces: Yes
Features
- Stories: 1
- Patio & porch: Patio
- Pool features: In Ground
- Has spa: Yes
- Spa features: Outdoor Hot Tub
- Fencing: Fenced
Lot
- Size: 0.39 Acres
- Dimensions: 95 x 178
- Features: Level
Details
- Parcel number: 841201208
- Other equipment: Sump Pump, Radon Mitigation System
Construction
Type & style
- Home type: Townhouse
- Property subtype: Townhouse, Single Family Residence
Materials
- Vinyl Siding, Frame
- Foundation: Concrete Perimeter
Condition
- New construction: No
- Year built: 2012
Utilities & green energy
- Sewer: Public Sewer
- Water: Public
- Utilities for property: Cable Available
Community & neighborhood
Location
- Region: Bettendorf
- Subdivision: Century Heights
Other
Other facts
- Listing terms: Conventional
Price history
| Date | Event | Price |
|---|---|---|
| 1/15/2025 | Sold | $840,000-1.2%$154/sqft |
Source: | ||
| 11/21/2024 | Pending sale | $849,900$156/sqft |
Source: | ||
| 10/25/2024 | Price change | $849,900-1.7%$156/sqft |
Source: | ||
| 10/7/2024 | Price change | $864,900-1.1%$158/sqft |
Source: | ||
| 9/5/2024 | Listed for sale | $874,900+43.4%$160/sqft |
Source: | ||
Public tax history
| Year | Property taxes | Tax assessment |
|---|---|---|
| 2024 | $11,696 -3.3% | $758,600 |
| 2023 | $12,094 +1% | $758,600 +12.6% |
| 2022 | $11,970 -6.8% | $673,640 |
Find assessor info on the county website
Neighborhood: 52722
Nearby schools
GreatSchools rating
- 10/10Forest Grove ElementaryGrades: K-6Distance: 0.7 mi
- 6/10Pleasant Valley Junior High SchoolGrades: 7-8Distance: 3.3 mi
- 9/10Pleasant Valley High SchoolGrades: 9-12Distance: 2.3 mi
Schools provided by the listing agent
- Elementary: Pleasant Valley
- Middle: Pleasant Valley
- High: Pleasant Valley
Source: MRED as distributed by MLS GRID. This data may not be complete. We recommend contacting the local school district to confirm school assignments for this home.

Get pre-qualified for a loan
At Zillow Home Loans, we can pre-qualify you in as little as 5 minutes with no impact to your credit score.An equal housing lender. NMLS #10287.


