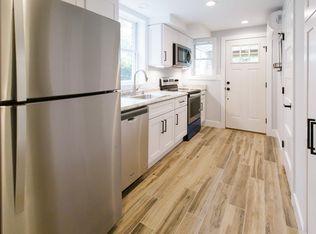Sold for $910,000 on 05/26/23
$910,000
5723 3rd Pl NW, Washington, DC 20011
4beds
2,280sqft
Townhouse
Built in 1932
2,768 Square Feet Lot
$867,900 Zestimate®
$399/sqft
$4,820 Estimated rent
Home value
$867,900
$825,000 - $911,000
$4,820/mo
Zestimate® history
Loading...
Owner options
Explore your selling options
What's special
Welcome to your better-than-new home fully remodeled with a fabulous open floor plan, nothing short of amazing. Everything was rebuilt from scratch including the foundation. This three full levels end unit rowhouse is located in the PETWORTH Subdivision in NW DC. The main level features a Half bath, Spacious Living room with so much natural light coming from its brand-new windows, the chef's kitchen features a custom island and stunning cabinets, all of the kitchen appliances are the latest design, and there is a beautiful rear deck that is perfect for all your outdoor entertaining needs. The second level features Three Bedrooms and two full baths, including the very lovely and spacious Master bedroom. The Lower level has a fully finished apartment with One Bedroom, One full bathroom, Family room with an independent entrance. Fantastic location just a short walk to shopping and dining, come visit us and make this your dream home. The Owner is an active Licensed Realtor. A virtual video is available per request.
Zillow last checked: 9 hours ago
Listing updated: May 26, 2023 at 08:25am
Listed by:
Jose L Guzman 240-660-7291,
United Real Estate,
Listing Team: Legacy Plus Group
Bought with:
Matene Okoye
Sold 100 Real Estate, Inc.
Source: Bright MLS,MLS#: DCDC2090830
Facts & features
Interior
Bedrooms & bathrooms
- Bedrooms: 4
- Bathrooms: 4
- Full bathrooms: 3
- 1/2 bathrooms: 1
- Main level bathrooms: 1
Basement
- Area: 480
Heating
- Hot Water, Central
Cooling
- Central Air, Electric
Appliances
- Included: Microwave, Dishwasher, Disposal, Dryer, Energy Efficient Appliances, Exhaust Fan, Oven/Range - Gas, Refrigerator, Gas Water Heater
- Laundry: Upper Level
Features
- Open Floorplan, Kitchen - Gourmet, Recessed Lighting, Combination Dining/Living, Kitchen Island
- Flooring: Wood
- Basement: Finished,Exterior Entry,Full,Rear Entrance
- Has fireplace: No
Interior area
- Total structure area: 2,280
- Total interior livable area: 2,280 sqft
- Finished area above ground: 1,800
- Finished area below ground: 480
Property
Parking
- Parking features: Driveway
- Has uncovered spaces: Yes
Accessibility
- Accessibility features: Accessible Entrance
Features
- Levels: Three
- Stories: 3
- Pool features: None
Lot
- Size: 2,768 sqft
- Features: Unknown Soil Type
Details
- Additional structures: Above Grade, Below Grade
- Parcel number: 3292//0080
- Zoning: R-2
- Special conditions: Standard
Construction
Type & style
- Home type: Townhouse
- Architectural style: Colonial,Traditional
- Property subtype: Townhouse
Materials
- Brick
- Foundation: Concrete Perimeter, Brick/Mortar
Condition
- New construction: No
- Year built: 1932
Utilities & green energy
- Sewer: Public Sewer
- Water: Public
Community & neighborhood
Security
- Security features: Motion Detectors, Smoke Detector(s)
Location
- Region: Washington
- Subdivision: Petworth
Other
Other facts
- Listing agreement: Exclusive Right To Sell
- Listing terms: Conventional,Cash,VA Loan,Other
- Ownership: Fee Simple
Price history
| Date | Event | Price |
|---|---|---|
| 5/26/2023 | Sold | $910,000-2.1%$399/sqft |
Source: | ||
| 4/30/2023 | Contingent | $929,900$408/sqft |
Source: | ||
| 4/5/2023 | Listed for sale | $929,900-2%$408/sqft |
Source: | ||
| 3/29/2023 | Listing removed | $949,000$416/sqft |
Source: | ||
| 2/4/2023 | Price change | $949,000-5.1%$416/sqft |
Source: | ||
Public tax history
| Year | Property taxes | Tax assessment |
|---|---|---|
| 2025 | $7,686 +51.3% | $904,270 +1.5% |
| 2024 | $5,080 +6.2% | $891,190 +58.3% |
| 2023 | $4,785 +11.8% | $562,940 +11.8% |
Find assessor info on the county website
Neighborhood: Manor Park
Nearby schools
GreatSchools rating
- 8/10Whittier Education CampusGrades: PK-5Distance: 0.4 mi
- 5/10Ida B. Wells Middle SchoolGrades: 6-8Distance: 0.5 mi
- 4/10Coolidge High SchoolGrades: 9-12Distance: 0.6 mi
Schools provided by the listing agent
- District: District Of Columbia Public Schools
Source: Bright MLS. This data may not be complete. We recommend contacting the local school district to confirm school assignments for this home.

Get pre-qualified for a loan
At Zillow Home Loans, we can pre-qualify you in as little as 5 minutes with no impact to your credit score.An equal housing lender. NMLS #10287.
Sell for more on Zillow
Get a free Zillow Showcase℠ listing and you could sell for .
$867,900
2% more+ $17,358
With Zillow Showcase(estimated)
$885,258