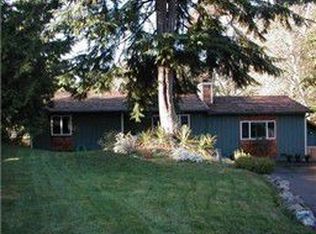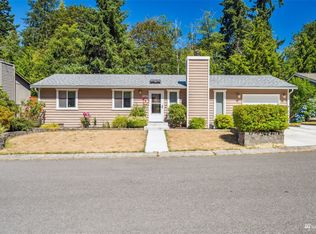Sold for $626,251 on 07/12/24
Street View
$626,251
5723 145th St SW, Edmonds, WA 98026
3beds
2baths
1,036sqft
SingleFamily
Built in 1981
6,534 Square Feet Lot
$917,200 Zestimate®
$604/sqft
$2,782 Estimated rent
Home value
$917,200
$871,000 - $963,000
$2,782/mo
Zestimate® history
Loading...
Owner options
Explore your selling options
What's special
5723 145th St SW, Edmonds, WA 98026 is a single family home that contains 1,036 sq ft and was built in 1981. It contains 3 bedrooms and 2 bathrooms. This home last sold for $626,251 in July 2024.
The Zestimate for this house is $917,200. The Rent Zestimate for this home is $2,782/mo.
Facts & features
Interior
Bedrooms & bathrooms
- Bedrooms: 3
- Bathrooms: 2
Heating
- Forced air
Features
- Flooring: Carpet, Linoleum / Vinyl
- Basement: Finished
- Has fireplace: Yes
- Fireplace features: masonry
Interior area
- Total interior livable area: 1,036 sqft
Property
Parking
- Parking features: Garage - Attached
Features
- Exterior features: Other
Lot
- Size: 6,534 sqft
Details
- Parcel number: 00690900000800
Construction
Type & style
- Home type: SingleFamily
Materials
- Wood
- Foundation: Crawl/Raised
- Roof: Composition
Condition
- Year built: 1981
Community & neighborhood
Location
- Region: Edmonds
Price history
| Date | Event | Price |
|---|---|---|
| 7/12/2024 | Sold | $626,251-19.3%$604/sqft |
Source: Public Record | ||
| 4/12/2022 | Sold | $775,622+3.4%$749/sqft |
Source: | ||
| 3/16/2022 | Pending sale | $749,900$724/sqft |
Source: | ||
| 3/10/2022 | Listed for sale | $749,900+390.1%$724/sqft |
Source: | ||
| 5/30/1997 | Sold | $153,000$148/sqft |
Source: Public Record | ||
Public tax history
| Year | Property taxes | Tax assessment |
|---|---|---|
| 2024 | $5,872 +3.9% | $688,800 +3.2% |
| 2023 | $5,650 -2.5% | $667,600 -6.8% |
| 2022 | $5,794 +16.3% | $716,300 +38% |
Find assessor info on the county website
Neighborhood: Picnic Point
Nearby schools
GreatSchools rating
- 6/10Picnic Point Elementary SchoolGrades: K-5Distance: 0.4 mi
- 7/10Harbour Pointe Middle SchoolGrades: 6-8Distance: 2.5 mi
- 9/10Kamiak High SchoolGrades: 9-12Distance: 2.4 mi

Get pre-qualified for a loan
At Zillow Home Loans, we can pre-qualify you in as little as 5 minutes with no impact to your credit score.An equal housing lender. NMLS #10287.
Sell for more on Zillow
Get a free Zillow Showcase℠ listing and you could sell for .
$917,200
2% more+ $18,344
With Zillow Showcase(estimated)
$935,544
