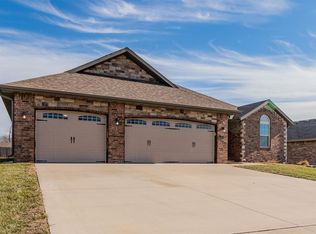Closed
Price Unknown
5722 S Eldon Drive, Battlefield, MO 65619
4beds
2,126sqft
Single Family Residence
Built in 2014
0.29 Acres Lot
$367,900 Zestimate®
$--/sqft
$2,247 Estimated rent
Home value
$367,900
$335,000 - $405,000
$2,247/mo
Zestimate® history
Loading...
Owner options
Explore your selling options
What's special
Step into comfort and style with this charming freshly painted throughout Shelby Courtyard 4-bedroom, 2-bathroom home, 3 car garage, built by Bussell Building. Offering 2107 sq ft of inviting living space, this well-maintained home is perfect for families seeking both space and functionality. The open, split-bedroom floor plan is ideal for privacy and togetherness. The spacious living room with a cozy fireplace and rich engineered hardwood floors provides a welcoming atmosphere. The heart of the home, the kitchen, features custom Knotty Alder cabinets, some new stainless steel appliances, a pantry, and a large island--perfect for both cooking and entertaining. The master suite offers a peaceful retreat with a tray ceiling, a large bedroom, and an en-suite bath with dual vanity and 4-foot walk-in shower. Three additional bedrooms are generously sized, offering plenty of closet space. Outside, the privacy-fenced backyard and covered patio create a great space for relaxation and entertainment. Sprinkler system services both front and backyard for a lush looking lawn. The deep/wide driveway accommodates 5+ vehicles, offering extra space for guests or family. The newer roof (2020) & water heater (2022), energy-efficient features, including high-density insulation, Low E Argon windows, and a 16 SEER A/C unit, provide comfort and savings year-round. This beautiful home perfectly blends functionality, style, and comfort.
Zillow last checked: 8 hours ago
Listing updated: March 31, 2025 at 12:03pm
Listed by:
Emily Popa 417-693-5445,
Murney Associates - Primrose
Bought with:
Paige Thomas, 2020028637
White Magnolia Real Estate LLC
Source: SOMOMLS,MLS#: 60287009
Facts & features
Interior
Bedrooms & bathrooms
- Bedrooms: 4
- Bathrooms: 2
- Full bathrooms: 2
Primary bedroom
- Area: 250.13
- Dimensions: 17.25 x 14.5
Bedroom 1
- Area: 134.03
- Dimensions: 11.83 x 11.33
Bedroom 2
- Area: 115.5
- Dimensions: 10.5 x 11
Bedroom 3
- Area: 124.63
- Dimensions: 11 x 11.33
Dining area
- Area: 138.06
- Dimensions: 11.67 x 11.83
Kitchen
- Area: 145.86
- Dimensions: 12.33 x 11.83
Living room
- Area: 379.56
- Dimensions: 20.33 x 18.67
Heating
- Central, Fireplace(s), Natural Gas
Cooling
- Central Air, Ceiling Fan(s)
Appliances
- Included: Dishwasher, Gas Water Heater, Free-Standing Electric Oven, Microwave, Disposal
- Laundry: In Garage, Laundry Room
Features
- High Speed Internet, Tray Ceiling(s), Crown Molding, Granite Counters, Walk-In Closet(s), Walk-in Shower
- Flooring: Carpet, Engineered Hardwood
- Doors: Storm Door(s)
- Windows: Blinds, Double Pane Windows
- Has basement: No
- Attic: Partially Floored,Pull Down Stairs
- Has fireplace: Yes
- Fireplace features: Living Room, Blower Fan, Gas
Interior area
- Total structure area: 2,126
- Total interior livable area: 2,126 sqft
- Finished area above ground: 2,126
- Finished area below ground: 0
Property
Parking
- Total spaces: 3
- Parking features: Parking Space, Private, Garage Faces Side, Driveway
- Attached garage spaces: 3
- Has uncovered spaces: Yes
Features
- Levels: One
- Stories: 1
- Patio & porch: Patio, Front Porch, Covered
- Exterior features: Rain Gutters, Cable Access
- Fencing: Privacy,Full
Lot
- Size: 0.29 Acres
- Dimensions: 160 x 80
Details
- Parcel number: 1820400119
- Other equipment: None
Construction
Type & style
- Home type: SingleFamily
- Architectural style: Traditional
- Property subtype: Single Family Residence
Materials
- Frame, Brick
- Foundation: Vapor Barrier, Crawl Space
- Roof: Composition
Condition
- Year built: 2014
Utilities & green energy
- Sewer: Public Sewer
- Water: Public
Community & neighborhood
Security
- Security features: Smoke Detector(s)
Location
- Region: Battlefield
- Subdivision: Cloverhill Estates
HOA & financial
HOA
- HOA fee: $425 annually
- Services included: Pool, Walking Trails, Clubhouse, Trash
Other
Other facts
- Listing terms: Cash,VA Loan,FHA,Conventional
- Road surface type: Asphalt, Concrete
Price history
| Date | Event | Price |
|---|---|---|
| 3/31/2025 | Sold | -- |
Source: | ||
| 3/11/2025 | Pending sale | $375,000$176/sqft |
Source: | ||
| 3/6/2025 | Price change | $375,000-2.6%$176/sqft |
Source: | ||
| 2/12/2025 | Listed for sale | $385,000+42.6%$181/sqft |
Source: | ||
| 12/1/2020 | Sold | -- |
Source: Agent Provided | ||
Public tax history
| Year | Property taxes | Tax assessment |
|---|---|---|
| 2024 | $3,030 +1.8% | $50,160 |
| 2023 | $2,977 +20.6% | $50,160 +16.5% |
| 2022 | $2,468 +0% | $43,040 |
Find assessor info on the county website
Neighborhood: 65619
Nearby schools
GreatSchools rating
- 8/10Mcculloch Elementary SchoolGrades: K-5Distance: 6.6 mi
- 6/10Republic Middle SchoolGrades: 6-8Distance: 6.2 mi
- 8/10Republic High SchoolGrades: 9-12Distance: 3.5 mi
Schools provided by the listing agent
- Elementary: RP Lyon
- Middle: Republic
- High: Republic
Source: SOMOMLS. This data may not be complete. We recommend contacting the local school district to confirm school assignments for this home.
