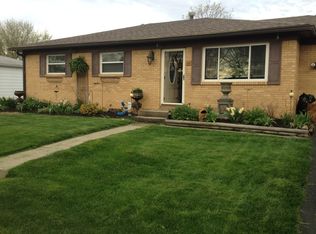Sold
$184,900
5722 Rinehart Ave, Indianapolis, IN 46241
2beds
1,050sqft
Residential, Single Family Residence
Built in 1963
10,018.8 Square Feet Lot
$196,200 Zestimate®
$176/sqft
$1,182 Estimated rent
Home value
$196,200
$186,000 - $206,000
$1,182/mo
Zestimate® history
Loading...
Owner options
Explore your selling options
What's special
Welcome home! This updated and well maintained 2 bedroom home in the Cloverleaf Farms subdivision has so much to offer! Situated on a corner lot with great curb appeal and plenty of parking. The living room offers newer carpet, updated lighting and custom blinds that stay. The eat in kitchen features freshly painted cabinets, new flooring and appliances that stay. The laundry room is right off of the kitchen and includes a large pantry, extra cabinets for storage and the electrical box that was recently updated to 200 amp. The newly remodeled bathroom is modern and spacious. It includes a beautiful vanity with a matching linen cabinet, a lit vanity mirror, waterproof LVP flooring and a humidity sensing vent fan. Bedroom 2 has newer carpet and the primary bedroom is spacious with double closets. The two car attached garage has 2 overhead doors, attic access and extra storage space. Attached garage could potentially be converted into extra living space if someone wanted. The detached 1 car garage is perfect for extra parking, extra storage or a workshop. The 8x8 shed in the back also stays with the property. The back yard is spacious and a great place to relax or entertain guests. You can enjoy being tucked away in a quiet subdivision while still being close to town. The airport and Motor Speedway are both within 10 miles of the home. **SELLER IS OFFERING TO PAY FOR UP TO $6,000 TOWARDS BUYER'S CLOSING COSTS** Don't miss out on this one!
Zillow last checked: 8 hours ago
Listing updated: December 24, 2023 at 06:24am
Listing Provided by:
Brette Land 765-720-2682,
Greene Realty, LLC,
Amber Greene,
Greene Realty, LLC
Bought with:
Mary Anne Ehrgott
Carpenter, REALTORS®
Source: MIBOR as distributed by MLS GRID,MLS#: 21954596
Facts & features
Interior
Bedrooms & bathrooms
- Bedrooms: 2
- Bathrooms: 1
- Full bathrooms: 1
- Main level bathrooms: 1
- Main level bedrooms: 2
Primary bedroom
- Level: Main
- Area: 150 Square Feet
- Dimensions: 15x10
Bedroom 2
- Level: Main
- Area: 100 Square Feet
- Dimensions: 10x10
Other
- Features: Tile-Ceramic
- Level: Main
- Area: 50 Square Feet
- Dimensions: 10x5
Kitchen
- Features: Vinyl
- Level: Main
- Area: 160 Square Feet
- Dimensions: 16x10
Living room
- Level: Main
- Area: 247 Square Feet
- Dimensions: 19x13
Heating
- Forced Air
Cooling
- Has cooling: Yes
Appliances
- Included: Gas Water Heater, Microwave, Gas Oven, Range Hood, Refrigerator
- Laundry: Main Level
Features
- Attic Access, Eat-in Kitchen
- Windows: Windows Vinyl
- Has basement: No
- Attic: Access Only
Interior area
- Total structure area: 1,050
- Total interior livable area: 1,050 sqft
- Finished area below ground: 0
Property
Parking
- Total spaces: 3
- Parking features: Attached, Detached, Concrete, Garage Door Opener
- Attached garage spaces: 3
Features
- Levels: One
- Stories: 1
Lot
- Size: 10,018 sqft
- Features: Corner Lot
Details
- Parcel number: 491212116035000930
- Horse amenities: None
Construction
Type & style
- Home type: SingleFamily
- Architectural style: Ranch
- Property subtype: Residential, Single Family Residence
Materials
- Brick
- Foundation: Block
Condition
- New construction: No
- Year built: 1963
Utilities & green energy
- Water: Municipal/City
Community & neighborhood
Location
- Region: Indianapolis
- Subdivision: Cloverleaf Farms
Price history
| Date | Event | Price |
|---|---|---|
| 12/22/2023 | Sold | $184,900$176/sqft |
Source: | ||
| 11/30/2023 | Pending sale | $184,900$176/sqft |
Source: | ||
| 11/27/2023 | Listed for sale | $184,900$176/sqft |
Source: | ||
Public tax history
| Year | Property taxes | Tax assessment |
|---|---|---|
| 2024 | $1,830 +7.4% | $188,900 +35.1% |
| 2023 | $1,704 +11% | $139,800 +7.5% |
| 2022 | $1,535 +24.7% | $130,000 +20.1% |
Find assessor info on the county website
Neighborhood: Garden City
Nearby schools
GreatSchools rating
- 4/10Rhoades Elementary SchoolGrades: PK-6Distance: 0.8 mi
- NABen Davis Ninth Grade CenterGrades: 9Distance: 2.4 mi
- 7/10Ben Davis University High SchoolGrades: 10-12Distance: 0.6 mi
Get a cash offer in 3 minutes
Find out how much your home could sell for in as little as 3 minutes with a no-obligation cash offer.
Estimated market value$196,200
Get a cash offer in 3 minutes
Find out how much your home could sell for in as little as 3 minutes with a no-obligation cash offer.
Estimated market value
$196,200
